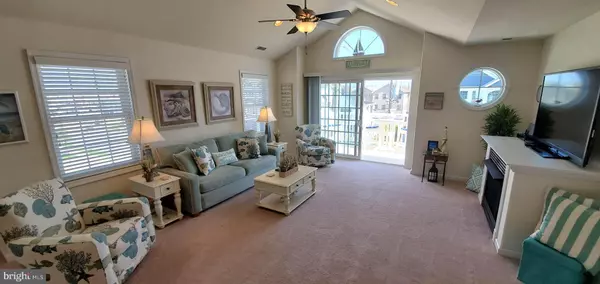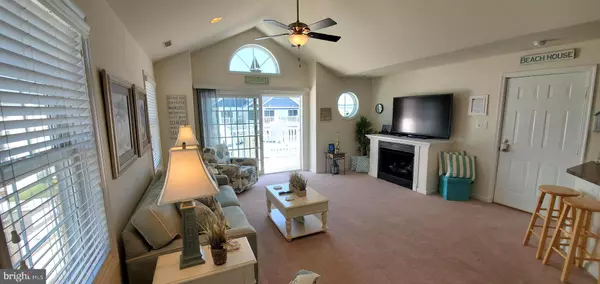For more information regarding the value of a property, please contact us for a free consultation.
Key Details
Sold Price $445,000
Property Type Single Family Home
Sub Type Unit/Flat/Apartment
Listing Status Sold
Purchase Type For Sale
Square Footage 1,456 sqft
Price per Sqft $305
Subdivision North Wildwood
MLS Listing ID NJCM103498
Sold Date 05/22/20
Style Unit/Flat
Bedrooms 3
Full Baths 2
HOA Fees $240/qua
HOA Y/N Y
Abv Grd Liv Area 1,456
Originating Board BRIGHT
Year Built 2004
Annual Tax Amount $4,681
Tax Year 2018
Lot Size 8,000 Sqft
Acres 0.18
Lot Dimensions 80 x 100
Property Description
Enough cannot be said to fully describe not only the location but also this fine home itself! Located a stones-throw from the boardwalk is this 3 bedroom 2 bath condominium offering calming views of the boardwalk and ocean in North Wildwood. Upon entering this unit you ll first be met by a beach themed d cor that the owners spared no expense creating. Plush furnishings set atop cut-pile carpeting is sure to provide a comfortable stay at the shore. The large living room with gas fireplace and vaulted ceiling opens up to a sun-drenched deck that s perfect for dining, people watching and listening to the sounds of the shore. You ll also find 2 well-proportioned bedrooms and a master suite, each also decorated in a beach theme. Other amenities include a large kitchen, full dining area and laundry room with brand new high-capacity washer & dryer. There is parking for up to 4 cars, 2 in the massive garage and 2 outside plus a private owners closet. Look no further as this is the place for you at the Jersey Shore.
Location
State NJ
County Cape May
Area North Wildwood City (20507)
Zoning OS
Direction North
Rooms
Other Rooms Living Room, Dining Room, Primary Bedroom, Bedroom 2, Bedroom 3, Kitchen, Laundry, Storage Room, Bathroom 2, Primary Bathroom
Main Level Bedrooms 3
Interior
Interior Features Carpet, Ceiling Fan(s), Dining Area, Flat, Floor Plan - Open, Primary Bath(s), Recessed Lighting, Tub Shower, Window Treatments, Other
Hot Water Natural Gas
Heating Central, Forced Air
Cooling Ceiling Fan(s), Central A/C
Flooring Carpet, Ceramic Tile, Fully Carpeted
Fireplaces Number 1
Fireplaces Type Gas/Propane, Insert, Equipment
Equipment Built-In Microwave, Built-In Range, Dishwasher, Disposal, Dryer, Oven - Self Cleaning, Oven/Range - Gas, Refrigerator, Washer, Water Heater
Furnishings Yes
Fireplace Y
Window Features Double Hung
Appliance Built-In Microwave, Built-In Range, Dishwasher, Disposal, Dryer, Oven - Self Cleaning, Oven/Range - Gas, Refrigerator, Washer, Water Heater
Heat Source Natural Gas
Laundry Dryer In Unit, Has Laundry, Main Floor, Washer In Unit
Exterior
Exterior Feature Balcony
Garage Additional Storage Area, Garage Door Opener, Oversized, Other, Covered Parking
Garage Spaces 2.0
Parking On Site 2
Utilities Available Cable TV, DSL Available, Natural Gas Available, Sewer Available, Water Available, Electric Available
Amenities Available Common Grounds
Waterfront N
Water Access N
View Water, Street
Roof Type Asphalt,Shingle
Accessibility None
Porch Balcony
Attached Garage 2
Total Parking Spaces 2
Garage Y
Building
Lot Description Landscaping
Story 1
Unit Features Garden 1 - 4 Floors
Foundation Block, Flood Vent, Slab
Sewer Public Sewer
Water Public
Architectural Style Unit/Flat
Level or Stories 1
Additional Building Above Grade
Structure Type Cathedral Ceilings
New Construction N
Schools
School District North Wildwood City Schools
Others
Pets Allowed Y
HOA Fee Include All Ground Fee,Common Area Maintenance,Ext Bldg Maint,Insurance,Reserve Funds,Snow Removal
Senior Community No
Tax ID 0700290000000003
Ownership Fee Simple
SqFt Source Assessor
Security Features Main Entrance Lock,Smoke Detector,Sprinkler System - Indoor
Acceptable Financing Cash, Conventional, FHA, FNMA
Horse Property N
Listing Terms Cash, Conventional, FHA, FNMA
Financing Cash,Conventional,FHA,FNMA
Special Listing Condition Standard
Pets Description No Pet Restrictions
Read Less Info
Want to know what your home might be worth? Contact us for a FREE valuation!

Our team is ready to help you sell your home for the highest possible price ASAP

Bought with NON MEMBER • NONMEM




