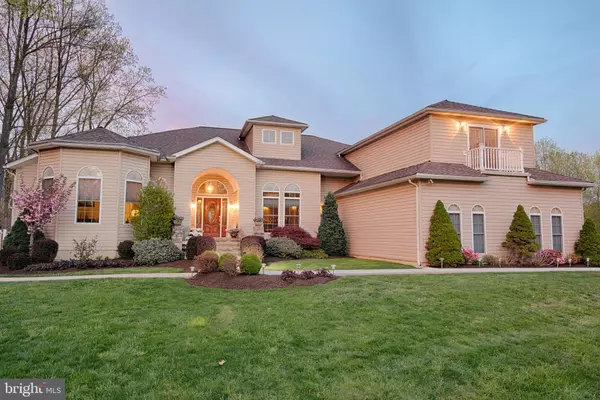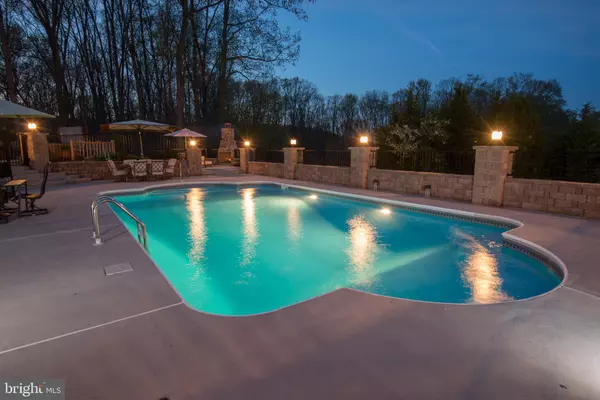For more information regarding the value of a property, please contact us for a free consultation.
Key Details
Sold Price $730,000
Property Type Single Family Home
Sub Type Detached
Listing Status Sold
Purchase Type For Sale
Square Footage 5,378 sqft
Price per Sqft $135
Subdivision None Available
MLS Listing ID MDHR236324
Sold Date 02/14/20
Style Contemporary
Bedrooms 8
Full Baths 6
Half Baths 1
HOA Y/N N
Abv Grd Liv Area 3,878
Originating Board BRIGHT
Year Built 2006
Annual Tax Amount $8,278
Tax Year 2018
Lot Size 2.400 Acres
Acres 2.4
Lot Dimensions 0.00 x 0.00
Property Description
WOW !All THIS JUST REDUCED $10 K , And open this Sat . Nov 16th .,Spectacular Views Surround this Magnificent 6+ Bedroom/6.5 Bath 7500+ square ft Custom Home nestled on 2.4 Acres in Rock State Park area! Detail and Design is unsurpassed! Features ALL the qualities of Upscale Living! Heated Flooring, Custom Crown Molding, Gourmet Kitchen features all Stainless Steel Appliances, Breakfast Bar, Gorgeous Silestone Counters ! Guest Suite on Upper Level w Jacuzzi Bath, Kitchenette and balcony w a view! Recreation Lower level is an Entertainers Dream w Full Wet Bar boasting kegolater, beer cooler, wine cooler. Game Room, Billiards Room, Separate sitting room/Family Room. Bonus Room down hall Perfect for Theatre/Exercise Room! Separate Au Pair/In Law Suite w Kitchen, 2 Bedrooms, Full Bath Laundry Area w Washer and Dryer! Rear Yard is a 10!!! Extensive Hardscape, Covered Patio w lighting and fans, Inground saltwater pool, Fireplace, 76 Jet Hot Tub and Amazing Terrace! The list goes on and on. This home is a must see!!
Location
State MD
County Harford
Zoning AG
Rooms
Other Rooms Living Room, Dining Room, Primary Bedroom, Bedroom 2, Bedroom 3, Bedroom 4, Bedroom 5, Kitchen, Game Room, Family Room, In-Law/auPair/Suite, Laundry, Maid/Guest Quarters, Bonus Room, Primary Bathroom
Basement Fully Finished, Outside Entrance, Walkout Level, Walkout Stairs, Sump Pump, Side Entrance
Main Level Bedrooms 5
Interior
Interior Features 2nd Kitchen, Attic, Bar, Breakfast Area, Built-Ins, Carpet, Ceiling Fan(s), Central Vacuum, Crown Moldings, Dining Area, Entry Level Bedroom, Family Room Off Kitchen, Floor Plan - Open, Formal/Separate Dining Room, Intercom, Kitchen - Eat-In, Kitchen - Gourmet, Kitchen - Island, Kitchen - Table Space, Primary Bath(s), Recessed Lighting, Upgraded Countertops, Walk-in Closet(s), Water Treat System, Wet/Dry Bar, WhirlPool/HotTub, Window Treatments, Wood Floors
Hot Water Other
Heating Baseboard - Hot Water, Radiant, Zoned
Cooling Central A/C, Ceiling Fan(s)
Flooring Ceramic Tile, Hardwood, Carpet, Heated, Stone
Fireplaces Number 1
Fireplaces Type Gas/Propane, Heatilator, Mantel(s)
Equipment Built-In Microwave, Central Vacuum, Compactor, Cooktop, Dishwasher, Dryer - Electric, Dryer - Front Loading, Dryer - Gas, ENERGY STAR Clothes Washer, ENERGY STAR Dishwasher, ENERGY STAR Refrigerator, Exhaust Fan, Extra Refrigerator/Freezer, Icemaker, Intercom, Microwave, Oven - Self Cleaning, Oven - Single, Oven - Wall, Oven/Range - Gas, Range Hood, Refrigerator, Stainless Steel Appliances, Stove, Trash Compactor, Washer, Washer - Front Loading
Fireplace Y
Appliance Built-In Microwave, Central Vacuum, Compactor, Cooktop, Dishwasher, Dryer - Electric, Dryer - Front Loading, Dryer - Gas, ENERGY STAR Clothes Washer, ENERGY STAR Dishwasher, ENERGY STAR Refrigerator, Exhaust Fan, Extra Refrigerator/Freezer, Icemaker, Intercom, Microwave, Oven - Self Cleaning, Oven - Single, Oven - Wall, Oven/Range - Gas, Range Hood, Refrigerator, Stainless Steel Appliances, Stove, Trash Compactor, Washer, Washer - Front Loading
Heat Source Propane - Owned
Laundry Lower Floor, Main Floor
Exterior
Exterior Feature Balcony, Deck(s), Patio(s)
Garage Garage - Side Entry, Garage Door Opener, Inside Access, Oversized
Garage Spaces 3.0
Fence Decorative
Pool Fenced, In Ground, Saltwater
Utilities Available Cable TV Available, Fiber Optics Available, Propane
Waterfront N
Water Access N
Roof Type Asphalt,Shingle
Accessibility None
Porch Balcony, Deck(s), Patio(s)
Parking Type Attached Garage
Attached Garage 3
Total Parking Spaces 3
Garage Y
Building
Lot Description Backs - Parkland, Front Yard, Landscaping, No Thru Street, Not In Development, Partly Wooded, Private, Rear Yard, SideYard(s), Trees/Wooded
Story 3+
Sewer Septic Exists
Water Well
Architectural Style Contemporary
Level or Stories 3+
Additional Building Above Grade, Below Grade
Structure Type 9'+ Ceilings,Cathedral Ceilings,High,Tray Ceilings,Vaulted Ceilings
New Construction N
Schools
Elementary Schools North Bend
Middle Schools North Harford
High Schools North Harford
School District Harford County Public Schools
Others
Senior Community No
Tax ID 04-079167
Ownership Fee Simple
SqFt Source Estimated
Special Listing Condition Standard
Read Less Info
Want to know what your home might be worth? Contact us for a FREE valuation!

Our team is ready to help you sell your home for the highest possible price ASAP

Bought with Kevin S Bandy • ExecuHome Realty




