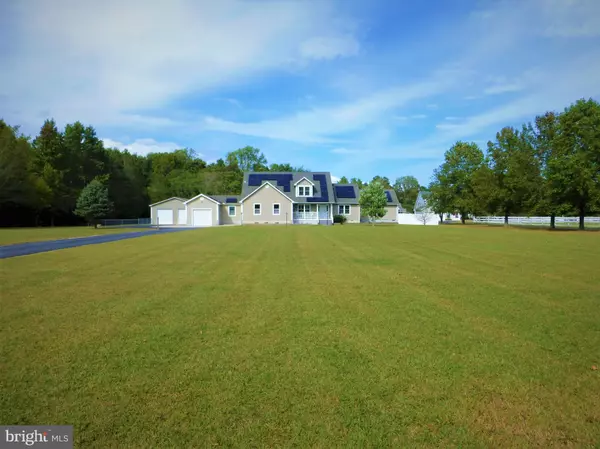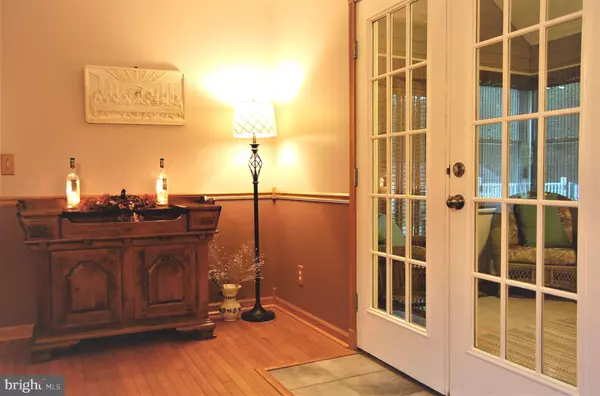For more information regarding the value of a property, please contact us for a free consultation.
Key Details
Sold Price $490,000
Property Type Single Family Home
Sub Type Detached
Listing Status Sold
Purchase Type For Sale
Square Footage 3,500 sqft
Price per Sqft $140
Subdivision Bishop Farm
MLS Listing ID MDWO109724
Sold Date 01/16/20
Style Ranch/Rambler
Bedrooms 3
Full Baths 2
Half Baths 1
HOA Y/N N
Abv Grd Liv Area 3,500
Originating Board BRIGHT
Year Built 1997
Annual Tax Amount $3,690
Tax Year 2019
Lot Size 4.650 Acres
Acres 4.65
Lot Dimensions 0.00 x 0.00
Property Description
Offered for the First Time by the Original Owners, this Comfortable Home rests Quietly on 4.65 Manicured Acres (2.5 AC fenced-in) partially wooded including a Stream, the Birch Branch Tributary! This is A VERY SAVVY BUY INDEED!! Country living, located within minutes to the Beach! Featuring a large Master Suite with Gleaming Hardwood Floors, Walk-In Closet, and light-filled Master Bath with Soaking Tub and Shower. There is a large Granite Kitchen Island connecting the Kitchen and expansive Formal Dining Room, Office, Relaxing 3-Season Room, Family Room. Off the hallway is a Gym/Work Out Room, a Mud Room and a Garage. Stairs off the Foyer lead to a Cozy Reading Nook, a Music/Media Den and a separate Huge Game Room with Powder Room and Loads of Storage! The Pool and Over-Sized Party Deck with Dramatic Fire Pit and Soothing Hot Tub Soaking Spa offer a Vacation Lifestyle without ever leaving Home! There is a New 30'x40' Pole Building, Insulated and Drywalled with Electric for all your WorkShop Tools and "Big Toys" with parking for 3 cars. There is also a separate 12'x32' Storage Shed with Drywall and Electric! The Conditioned Crawl Space is clean and Completely Encapsulated. NEW HVAC System in 2019. The Green Energy Solar Panels on the roof produce Extremely Low Energy Costs! The Driveway is all Black Top and Sealed. ****1 Year HMS Home Warranty Included**** This may just be THE BEST BUY IN THE AREA... A "MUST SEE"!!
Location
State MD
County Worcester
Area Worcester East Of Rt-113
Zoning A-1
Rooms
Main Level Bedrooms 3
Interior
Hot Water Propane
Heating Forced Air
Cooling Central A/C, Ceiling Fan(s)
Flooring Hardwood, Carpet, Ceramic Tile
Fireplaces Number 1
Fireplaces Type Gas/Propane
Furnishings No
Fireplace Y
Heat Source Propane - Leased
Laundry Main Floor
Exterior
Exterior Feature Deck(s)
Garage Garage - Front Entry, Garage Door Opener, Inside Access, Other
Garage Spaces 4.0
Fence Partially, Chain Link
Pool Above Ground, Fenced
Utilities Available Propane
Waterfront N
Water Access N
View Trees/Woods, Water
Roof Type Architectural Shingle
Street Surface Black Top
Accessibility None
Porch Deck(s)
Parking Type Attached Garage, Detached Garage, Driveway, Off Street
Attached Garage 1
Total Parking Spaces 4
Garage Y
Building
Story 1.5
Sewer Community Septic Tank, Private Septic Tank
Water Private/Community Water
Architectural Style Ranch/Rambler
Level or Stories 1.5
Additional Building Above Grade, Below Grade
New Construction N
Schools
Elementary Schools Showell
Middle Schools Stephen Decatur
High Schools Stephen Decatur
School District Worcester County Public Schools
Others
Pets Allowed Y
Senior Community No
Tax ID 05-019125
Ownership Fee Simple
SqFt Source Assessor
Security Features Security System
Acceptable Financing Cash, Conventional
Listing Terms Cash, Conventional
Financing Cash,Conventional
Special Listing Condition Standard
Pets Description No Pet Restrictions
Read Less Info
Want to know what your home might be worth? Contact us for a FREE valuation!

Our team is ready to help you sell your home for the highest possible price ASAP

Bought with Jay Phillips • Holiday Real Estate




