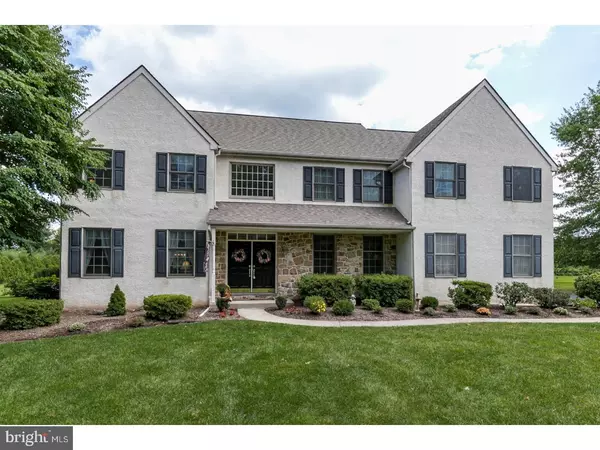For more information regarding the value of a property, please contact us for a free consultation.
Key Details
Sold Price $440,000
Property Type Single Family Home
Sub Type Detached
Listing Status Sold
Purchase Type For Sale
Square Footage 3,328 sqft
Price per Sqft $132
Subdivision Chestershire
MLS Listing ID 1004478233
Sold Date 03/22/18
Style Colonial
Bedrooms 4
Full Baths 2
Half Baths 1
HOA Fees $21/mo
HOA Y/N Y
Abv Grd Liv Area 3,328
Originating Board TREND
Year Built 1993
Annual Tax Amount $8,340
Tax Year 2018
Lot Size 1.300 Acres
Acres 1.3
Lot Dimensions 0X0
Property Description
Magnificent 4 bed/2.5 bath custom built colonial on 1.3 acres in sought after community of Chestershire. This home was sparred nothing and looks and shows like new construction. Updates/upgrades include but not limited to: New carpeting & professionally painted w/neutral themes throughout entire home and professionally restored/refinished hardwood floors(2016-2017). Bright and spacious(24'x25')eat-in kitchen with 42" cabinets that opens up to the cozy family room with floor to ceiling fieldstone fireplace & solid oak mantle. Custom millwork abounds and includes crown molding, chair rail and wainscoting plus the 1st floor also boasts 9ft ceilings, recessed lighting and skylights. Elegant living and dinning rooms plus 1st floor den/study as well. The spacious and well appointed owner's suite has a separate sitting room, walk in closets, and a luxurious master bathroom w/ceramic tile, Jacuzzi and stall shower. Three full size bedrooms and large hallway bathroom w/ceramic tile complete the 2nd floor. Relax and enjoy the view of the large, flat, and private rear yard on the rear deck that is perfect for entertaining and large family gatherings. Oversized 2-car garage and freshly sealed driveway. This home really does have it all. Low taxes, low HOA, award winning Owen J Roberts schools, and central location with easy access to routes 100, 23, 422, 401, 724, PA Turnpike. Schedule your tour and buy your Forever Home today!
Location
State PA
County Chester
Area North Coventry Twp (10317)
Zoning R1
Rooms
Other Rooms Living Room, Dining Room, Primary Bedroom, Bedroom 2, Bedroom 3, Kitchen, Family Room, Bedroom 1, Laundry, Other
Basement Full, Unfinished
Interior
Interior Features Primary Bath(s), Butlers Pantry, Skylight(s), Water Treat System, Dining Area
Hot Water Natural Gas
Heating Gas, Propane, Forced Air
Cooling Central A/C
Flooring Wood, Fully Carpeted, Tile/Brick
Fireplaces Number 1
Fireplaces Type Stone
Equipment Oven - Self Cleaning, Disposal
Fireplace Y
Window Features Energy Efficient
Appliance Oven - Self Cleaning, Disposal
Heat Source Natural Gas, Bottled Gas/Propane
Laundry Main Floor
Exterior
Exterior Feature Deck(s)
Garage Spaces 5.0
Utilities Available Cable TV
Waterfront N
Water Access N
Roof Type Shingle
Accessibility None
Porch Deck(s)
Parking Type Driveway, Attached Garage
Attached Garage 2
Total Parking Spaces 5
Garage Y
Building
Lot Description Level, Open, Front Yard, Rear Yard, SideYard(s)
Story 2
Foundation Concrete Perimeter
Sewer Public Sewer
Water Well
Architectural Style Colonial
Level or Stories 2
Additional Building Above Grade
Structure Type Cathedral Ceilings,9'+ Ceilings
New Construction N
Schools
Elementary Schools North Coventry
Middle Schools Owen J Roberts
High Schools Owen J Roberts
School District Owen J Roberts
Others
HOA Fee Include Common Area Maintenance
Senior Community No
Tax ID 17-03L-0027
Ownership Fee Simple
Security Features Security System
Read Less Info
Want to know what your home might be worth? Contact us for a FREE valuation!

Our team is ready to help you sell your home for the highest possible price ASAP

Bought with Joseph Dudek • BHHS Fox & Roach-Collegeville




