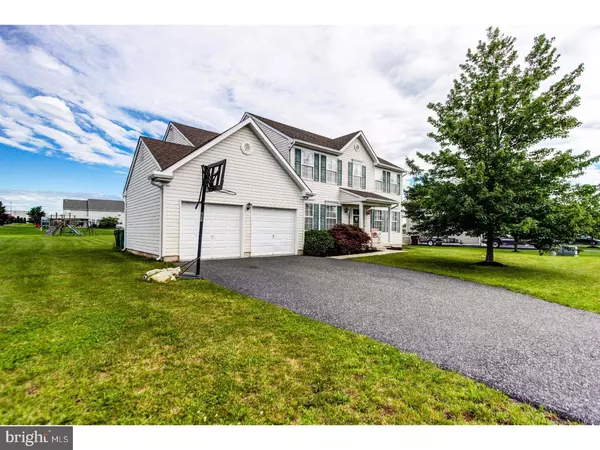For more information regarding the value of a property, please contact us for a free consultation.
Key Details
Sold Price $320,000
Property Type Single Family Home
Sub Type Detached
Listing Status Sold
Purchase Type For Sale
Square Footage 3,548 sqft
Price per Sqft $90
Subdivision Estates At Cedar L
MLS Listing ID 1000461021
Sold Date 09/25/17
Style Colonial
Bedrooms 4
Full Baths 2
Half Baths 1
HOA Y/N N
Abv Grd Liv Area 2,388
Originating Board TREND
Year Built 2004
Annual Tax Amount $5,555
Tax Year 2017
Lot Size 0.507 Acres
Acres 0.51
Lot Dimensions 100 X 221
Property Description
WELCOME HOME!! Nestled at the end of a quiet cul de sac in Upper Hanover Township on a spacious, .51 acre lot, sits this beautiful 4 Bedroom, 2.5 Bath Colonial. And it is just waiting for you to come see! Built in 2004, this is the Oxford Grande model and it's beauty should get your attention. Walk right in through it's grand, well lit, wood floored entrance and your greeted by a large, bright, Sitting Room and an elegant Dining Room that leads directly into the modern Kitchen. With Oak Cabinets and a center island, this eat in Kitchen over looks the Living Room, cozy Fireplace and large backyard. The second floor Master Bedroom is a delight! From the vaulted ceilings over the bed to the large sitting room, full bath with tub, shower and dual sinks, this bedroom needs to be seen to appreciate. The 3 remaining Bedrooms are all large and share a second Full Bathroom with dual sinks. The Basement is already studded and wired and just waiting to be turned into your vision. The AC/Heater system was replaced in 2011. The yard is level and ready for your deck ideas as well as your hardscaping projects to enhance the beauty and entertaining possibilities. This very attractive small development is situated very close to schools, shopping, Pa. turnpike and Montgomery County parks. If your looking for a elegant home at a great value, then your dream home just hit the market!
Location
State PA
County Montgomery
Area Upper Hanover Twp (10657)
Zoning R1
Direction Southeast
Rooms
Other Rooms Living Room, Dining Room, Primary Bedroom, Sitting Room, Bedroom 2, Bedroom 3, Kitchen, Family Room, Bedroom 1, Laundry, Other, Attic
Basement Full, Unfinished
Interior
Interior Features Primary Bath(s), Kitchen - Island, Butlers Pantry, Ceiling Fan(s), Stall Shower, Kitchen - Eat-In
Hot Water Propane
Heating Forced Air
Cooling Central A/C
Flooring Wood, Fully Carpeted, Vinyl
Fireplaces Number 1
Fireplaces Type Gas/Propane
Equipment Built-In Range, Oven - Self Cleaning, Dishwasher, Disposal
Fireplace Y
Appliance Built-In Range, Oven - Self Cleaning, Dishwasher, Disposal
Heat Source Natural Gas
Laundry Main Floor
Exterior
Garage Inside Access
Garage Spaces 2.0
Utilities Available Cable TV
Waterfront N
Water Access N
Roof Type Shingle
Accessibility None
Parking Type On Street, Driveway, Other
Total Parking Spaces 2
Garage N
Building
Lot Description Level, Front Yard, Rear Yard, SideYard(s)
Story 2
Foundation Concrete Perimeter
Sewer Public Sewer
Water Public
Architectural Style Colonial
Level or Stories 2
Additional Building Above Grade, Below Grade
New Construction N
Schools
Middle Schools Upper Perkiomen
High Schools Upper Perkiomen
School District Upper Perkiomen
Others
Senior Community No
Tax ID 57-00-00328-029
Ownership Fee Simple
Read Less Info
Want to know what your home might be worth? Contact us for a FREE valuation!

Our team is ready to help you sell your home for the highest possible price ASAP

Bought with David J White • RE/MAX Realty Group-Lansdale




