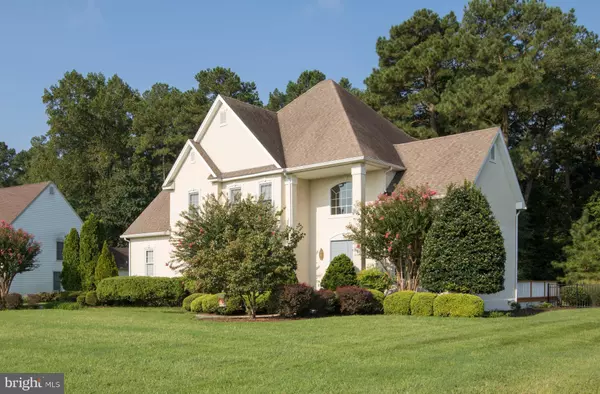For more information regarding the value of a property, please contact us for a free consultation.
Key Details
Sold Price $345,000
Property Type Single Family Home
Sub Type Detached
Listing Status Sold
Purchase Type For Sale
Square Footage 3,084 sqft
Price per Sqft $111
Subdivision Nithsdale
MLS Listing ID 1002770006
Sold Date 03/15/19
Style Contemporary
Bedrooms 4
Full Baths 2
Half Baths 2
HOA Fees $25/ann
HOA Y/N Y
Abv Grd Liv Area 3,084
Originating Board BRIGHT
Year Built 1995
Annual Tax Amount $3,179
Tax Year 2019
Lot Size 0.773 Acres
Acres 0.77
Property Description
Beautiful home welcomes you through the double front doors to a two-story marble floor entry, where you will find many amazing features: A gourmet dream kitchen with granite countertops, glass tile backsplash, 42 cabinets, lots of lighting, dual fuel Jenn-Aire downdraft range with convection oven, convection wall oven, built-in microwave, pantry and center island. The step-down family room features a gas fireplace. The home has a large formal dining room and first floor living room/office with cathedral ceilings. Hardwood flooring and crown molding in the kitchen, office and dining room. There are two half-baths on the 1st floor. The open two-story staircase takes you to a spacious master bedroom on the second floor with a spa-like master bath with large whirlpool tub and separate shower. A large second floor library/family room is adjacent to the master bedroom. Three additional bedrooms and a full bath complete the second floor. Walk-up steps to the attic are off the 2nd floor hallway. Backyard is partially wooded and fully fenced. There is a wrap around deck overlooking the yard. A whole-house sound system, energy efficient Rinnai hot water heater and irrigation system wrap up this complete package. Home Warranty is included. Nithsdale community amenities include a boat ramp, and tennis court and playground. To see details of the community follow this link https://www.nithsdale-hoa.com
Location
State MD
County Wicomico
Area Wicomico Southwest (23-03)
Zoning ARR
Rooms
Other Rooms Dining Room, Primary Bedroom, Bedroom 2, Bedroom 3, Bedroom 4, Kitchen, Family Room, Office
Interior
Interior Features Breakfast Area, Ceiling Fan(s), Formal/Separate Dining Room, Kitchen - Gourmet, Kitchen - Island, Recessed Lighting, Pantry, Upgraded Countertops, Wood Floors
Heating Heat Pump(s)
Cooling Central A/C
Flooring Hardwood, Carpet, Tile/Brick
Fireplaces Number 1
Fireplaces Type Gas/Propane
Equipment Built-In Microwave, Dishwasher, Exhaust Fan, Oven - Double, Oven/Range - Gas, Refrigerator, Water Heater - Tankless, Washer/Dryer Hookups Only
Furnishings No
Fireplace Y
Appliance Built-In Microwave, Dishwasher, Exhaust Fan, Oven - Double, Oven/Range - Gas, Refrigerator, Water Heater - Tankless, Washer/Dryer Hookups Only
Heat Source Electric, Propane - Leased
Laundry Has Laundry
Exterior
Garage Garage - Side Entry, Garage Door Opener
Garage Spaces 2.0
Fence Rear
Utilities Available Electric Available
Amenities Available Boat Ramp, Tennis Courts, Tot Lots/Playground
Waterfront N
Water Access N
View Street, Trees/Woods
Roof Type Architectural Shingle
Accessibility None
Parking Type Attached Garage, Driveway
Attached Garage 2
Total Parking Spaces 2
Garage Y
Building
Story 2
Sewer On Site Septic
Water Well
Architectural Style Contemporary
Level or Stories 2
Additional Building Above Grade, Below Grade
Structure Type Dry Wall,2 Story Ceilings
New Construction N
Schools
School District Wicomico County Public Schools
Others
Senior Community No
Tax ID 09-082336
Ownership Fee Simple
SqFt Source Assessor
Acceptable Financing Cash, Conventional, FHA, VA
Horse Property N
Listing Terms Cash, Conventional, FHA, VA
Financing Cash,Conventional,FHA,VA
Special Listing Condition Standard
Read Less Info
Want to know what your home might be worth? Contact us for a FREE valuation!

Our team is ready to help you sell your home for the highest possible price ASAP

Bought with Jeanette W Taylor • Coldwell Banker Realty




