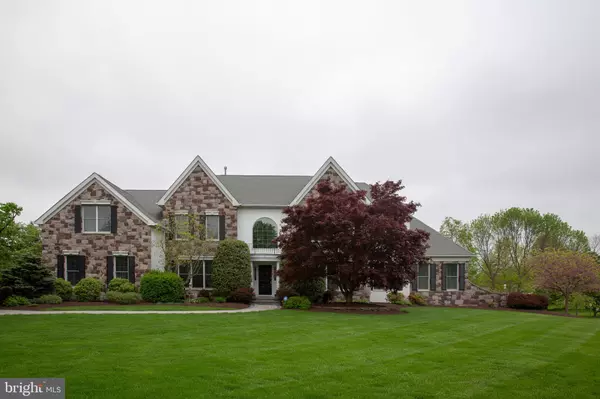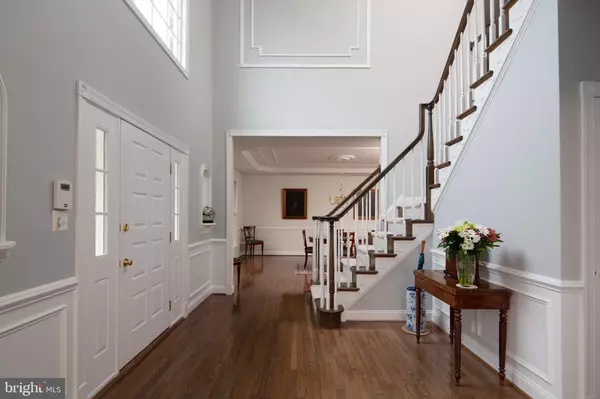For more information regarding the value of a property, please contact us for a free consultation.
Key Details
Sold Price $1,013,000
Property Type Single Family Home
Sub Type Detached
Listing Status Sold
Purchase Type For Sale
Square Footage 7,123 sqft
Price per Sqft $142
Subdivision River Crossing
MLS Listing ID PABU466874
Sold Date 05/11/20
Style Colonial
Bedrooms 4
Full Baths 5
Half Baths 1
HOA Fees $62/ann
HOA Y/N Y
Abv Grd Liv Area 5,176
Originating Board BRIGHT
Year Built 1998
Annual Tax Amount $15,159
Tax Year 2020
Lot Size 1.310 Acres
Acres 1.31
Lot Dimensions 0.00 x 0.00
Property Description
Welcome to this remarkably warm and gracious home in the sought after neighborhood of River Crossing! This 4 bedroom 5.5 bath home offers exceptional living on its three finished levels. Graced by thoughtful architectural details and high ceilings the open, connected floor plan is situated perfectly on a premium lot to enjoy maximum light exposure and gorgeous views of the groomed, impeccably landscaped and hardscaped lot with a lovely backdrop of preserved woodland. Dramatic two story foyer is flanked by a spacious formal dining on the left and to the right a formal living room, music room and spectacular conservatory with vaulted ceiling, limestone fireplace and walls of windows. The chef's kitchen, with Bosch appliances and butler's pantry is primed for entertaining as it adjoins an airy breakfast/sunroom, opening to an expansive deck, and generous family room with walls of windows and floor to ceiling gas fireplace. A powder room and laundry room complete this level. Upstairs you'll discover a fabulous master suite with a large sitting room/office, huge walk in closet, luxurious master bath with oversize shower, classic free-standing tub and dual vanities. Three additional bright and airy, generously sized bedrooms all with private baths complete this level. The beautifully finished lower level features natural light, ample storage, additional rooms that can be utilized as gym, media, craft or bedrooms. A Jack and Jill full bath, wine cellar, collector's garage and walk out to a private paver patio overlooking the beautifully landscaped rear yard complete this level. This property is in mint, move in, condition. Great commuter location!
Location
State PA
County Bucks
Area Upper Makefield Twp (10147)
Zoning CM
Direction West
Rooms
Other Rooms Living Room, Dining Room, Primary Bedroom, Bedroom 2, Bedroom 3, Bedroom 4, Kitchen, Library, Bedroom 1, Other
Basement Full
Interior
Interior Features Built-Ins, Chair Railings, Crown Moldings, Double/Dual Staircase, Family Room Off Kitchen, Formal/Separate Dining Room, Kitchen - Island, Primary Bath(s), Pantry, Upgraded Countertops, Walk-in Closet(s), Wine Storage, Wood Floors, Butlers Pantry, Carpet
Hot Water Propane
Heating Forced Air, Radiant
Cooling Central A/C
Fireplaces Number 1
Fireplaces Type Stone
Equipment Built-In Microwave, Cooktop, Dishwasher, Dryer, Oven - Double, Oven - Self Cleaning, Oven - Wall, Refrigerator, Stainless Steel Appliances, Washer, Water Conditioner - Owned, Water Heater
Fireplace Y
Appliance Built-In Microwave, Cooktop, Dishwasher, Dryer, Oven - Double, Oven - Self Cleaning, Oven - Wall, Refrigerator, Stainless Steel Appliances, Washer, Water Conditioner - Owned, Water Heater
Heat Source Propane - Owned
Laundry Main Floor
Exterior
Exterior Feature Deck(s), Patio(s)
Garage Garage - Side Entry, Garage - Rear Entry, Garage Door Opener, Inside Access, Oversized
Garage Spaces 4.0
Waterfront N
Water Access N
View Trees/Woods, Garden/Lawn
Accessibility None
Porch Deck(s), Patio(s)
Parking Type Attached Garage, Driveway, Other
Attached Garage 4
Total Parking Spaces 4
Garage Y
Building
Lot Description Front Yard, Landscaping, Rear Yard, SideYard(s), Sloping
Story 2
Sewer On Site Septic
Water Well
Architectural Style Colonial
Level or Stories 2
Additional Building Above Grade, Below Grade
New Construction N
Schools
Elementary Schools Sol Feinstone
Middle Schools Newtown
High Schools Council Rock North
School District Council Rock
Others
HOA Fee Include Common Area Maintenance
Senior Community No
Tax ID 47-007-022-049
Ownership Fee Simple
SqFt Source Assessor
Acceptable Financing Cash, Conventional
Listing Terms Cash, Conventional
Financing Cash,Conventional
Special Listing Condition Standard
Read Less Info
Want to know what your home might be worth? Contact us for a FREE valuation!

Our team is ready to help you sell your home for the highest possible price ASAP

Bought with John C Williams • Springer Realty Group




