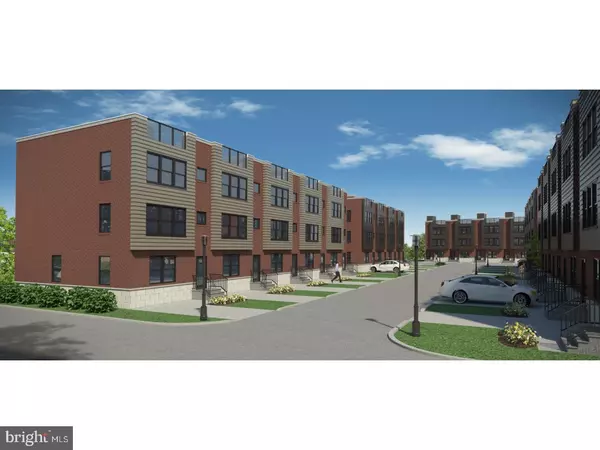For more information regarding the value of a property, please contact us for a free consultation.
Key Details
Sold Price $385,000
Property Type Condo
Sub Type Condo/Co-op
Listing Status Sold
Purchase Type For Sale
Square Footage 1,500 sqft
Price per Sqft $256
Subdivision Mt Airy (West)
MLS Listing ID PAPH691816
Sold Date 10/08/20
Style Contemporary
Bedrooms 4
Full Baths 2
Half Baths 1
Condo Fees $150/ann
HOA Y/N N
Abv Grd Liv Area 1,500
Originating Board BRIGHT
Year Built 2018
Tax Year 2019
Property Description
Project under construction! Welcome to Pipers Glen, West Mount Airy's newest and largest residential townhouse and condominium project to date. Located on a 1.5 acre site, this (Unit 10) bi-level 1300 square foot condo has everything you look for in a new construction project (central air, open space floor plan, high-end appliances, master suite, extra bathrooms, washer/dryer room, dedicated parking)in one of the most history rich communities of Philadelphia. This #10 unit will be drenched in sunlight and have a 600 square foot roof deck that will float in the sky and provide a private oasis from the city's hustle and bustle. Enter to the first floor to find hardwood floors, quartz countertops and tiled backsplash in the custom kitchen with spacious living and dining areas and large windows. Second floor has two private bedrooms with a shared bath. Located in the heart of West Mount Airy's commercial district with direct proximity to restaurants, cafe, juice bar, gym, locally recognized theater and art gallery and still just a hop/skip to all the Wissahickon has to offer with easy walking access to all public transportation. All sales entitle the buyer to a free custom consult with Hannah Dee Interiors to help put that signature look to your new home. Expertly delivered by the Halligan Development team, this is a transformative new project that offers world-class living in the most diverse community in Philadelphia. Get in now to take advantage of our pre-construction package offerings! This is going to be a beautiful, 95% porous ecologically conscious development with privacy and a lovely dog park for walking the pooch.
Location
State PA
County Philadelphia
Area 19119 (19119)
Zoning RESIDENTIAL
Rooms
Other Rooms Living Room, Dining Room, Primary Bedroom, Bedroom 2, Kitchen, Bedroom 1
Basement Full
Interior
Interior Features Kitchen - Eat-In
Hot Water Natural Gas
Heating Forced Air
Cooling Central A/C
Fireplace N
Heat Source Natural Gas
Laundry Upper Floor
Exterior
Amenities Available None
Waterfront N
Water Access N
Accessibility None
Parking Type None
Garage N
Building
Story 3
Sewer Public Sewer
Water Public
Architectural Style Contemporary
Level or Stories 3
Additional Building Above Grade
New Construction Y
Schools
School District The School District Of Philadelphia
Others
Pets Allowed Y
HOA Fee Include Ext Bldg Maint
Senior Community No
Tax ID 223196126
Ownership Condominium
Acceptable Financing Cash, Conventional, FHA
Listing Terms Cash, Conventional, FHA
Financing Cash,Conventional,FHA
Special Listing Condition Standard
Pets Description Case by Case Basis
Read Less Info
Want to know what your home might be worth? Contact us for a FREE valuation!

Our team is ready to help you sell your home for the highest possible price ASAP

Bought with Lori S Rubenstein • BHHS Fox & Roach-Blue Bell




