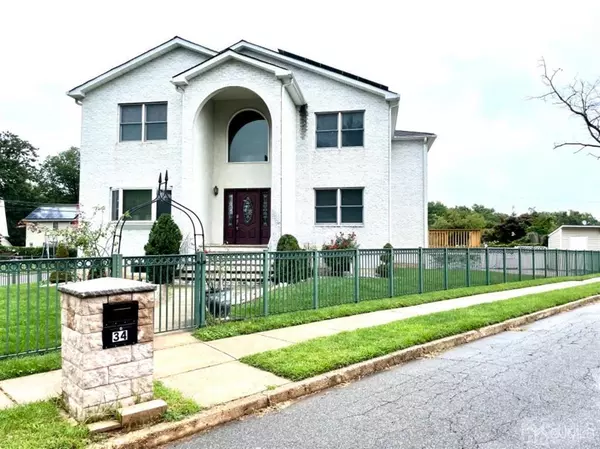For more information regarding the value of a property, please contact us for a free consultation.
Key Details
Sold Price $830,000
Property Type Single Family Home
Sub Type Single Family Residence
Listing Status Sold
Purchase Type For Sale
Square Footage 3,674 sqft
Price per Sqft $225
Subdivision North Edison Metro Park
MLS Listing ID 2211521R
Sold Date 06/17/22
Style Colonial,Custom Home,Two Story
Bedrooms 6
Full Baths 3
Half Baths 2
Originating Board CJMLS API
Year Built 2005
Annual Tax Amount $23,928
Tax Year 2020
Lot Size 3,998 Sqft
Acres 0.0918
Lot Dimensions 105.00 x 58.00
Property Description
North Edison Metro Park Custom three sided Brick Colonial boasting 3700 Sq Ft. w Lower Level Suite. Freshly painted & power washed. Spacious rooms w both levels w hardwood floors throughout! Recessed lights. Hardwood Doors. Gourmet Kitchen w cherry cabinets, tiled floor, granite counters, and stainless steel package. Large pantry. Family room sliders lead to adjoining deck. 6 bedrooms, one on the main floor w bath. Five bathrooms with granite and complete tile. Master boasts walkin closet. Master bath w granite counter with double sink, jetted soaking tub and stall shower. Full finished walkout basement w bath, laundry and slop sink. Large patio area from second entrance. Central Vacum, 3KW Solar Panels paid in full, 10KW Generator, water filter/softener system and two 75 gallon water heaters. Near NYC Metro Park, Mall, Park, Restaurants and Highways. Flat Iron Unique Building. Front door is south facing. Seller has hired an attorney for tax appeal. Front door is south facing. Smaller yard is low maintenance.
Location
State NJ
County Middlesex
Community Curbs
Zoning RB
Rooms
Other Rooms Shed(s)
Basement Full, Finished, Bath Half, Daylight, Exterior Entry, Storage Space, Interior Entry, Utility Room, Kitchen, Laundry Facilities
Dining Room Formal Dining Room
Kitchen Granite/Corian Countertops, Kitchen Exhaust Fan, Pantry, Eat-in Kitchen, Separate Dining Area
Interior
Interior Features Central Vacuum, Firealarm, High Ceilings, Shades-Existing, 1 Bedroom, Entrance Foyer, Kitchen, Bath Half, Living Room, Bath Full, Media Room, Den, Dining Room, Family Room, 5 (+) Bedrooms, Bath Main, Bath Second, Attic, Utility Room, Den/Study, Library/Office
Heating Zoned, Central, Forced Air
Cooling Central Air, Ceiling Fan(s)
Flooring Ceramic Tile, Wood
Fireplace false
Window Features Insulated Windows,Shades-Existing
Appliance Self Cleaning Oven, Dishwasher, Dryer, Gas Range/Oven, Exhaust Fan, Refrigerator, Washer, Kitchen Exhaust Fan, Gas Water Heater
Heat Source Natural Gas
Exterior
Exterior Feature Barbecue, Curbs, Deck, Door(s)-Storm/Screen, Fencing/Wall, Storage Shed, Yard, Insulated Pane Windows
Garage Spaces 2.0
Fence Fencing/Wall
Community Features Curbs
Utilities Available Cable TV, Underground Utilities
Roof Type Asphalt
Handicap Access Stall Shower
Porch Deck
Building
Lot Description Near Shopping, Near Train, Corner Lot, Near Public Transit
Story 2
Sewer Public Sewer
Water Public
Architectural Style Colonial, Custom Home, Two Story
Others
Senior Community no
Tax ID 0500643E00035
Ownership Fee Simple
Security Features Fire Alarm
Energy Description Natural Gas
Read Less Info
Want to know what your home might be worth? Contact us for a FREE valuation!

Our team is ready to help you sell your home for the highest possible price ASAP





