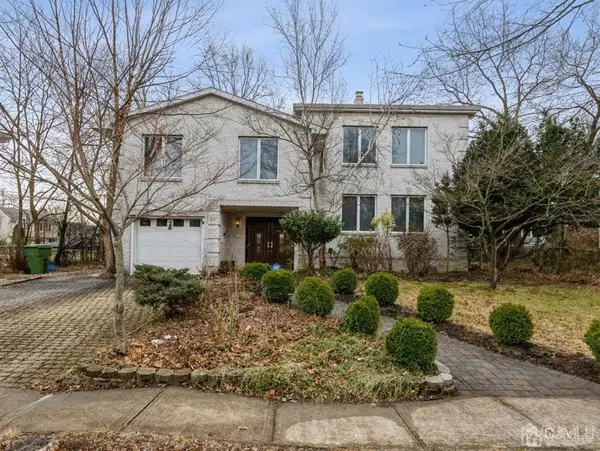For more information regarding the value of a property, please contact us for a free consultation.
Key Details
Sold Price $829,000
Property Type Single Family Home
Sub Type Single Family Residence
Listing Status Sold
Purchase Type For Sale
Square Footage 2,730 sqft
Price per Sqft $303
Subdivision Twin Brooks
MLS Listing ID 2209624R
Sold Date 06/09/22
Style Custom Home,Split Level
Bedrooms 7
Full Baths 4
Originating Board CJMLS API
Year Built 1959
Annual Tax Amount $16,493
Tax Year 2021
Lot Dimensions 112.00 x 80.00
Property Description
Beautifully updated & full expanded home on the most desirable block in the Twin Brooks section of Edison. This large home offers 7 amazing bedrooms, 4 bathrooms including an spacious home office/guest space. The newly redone custom gourmet kitchen offers high end appliances, granite countertops, two stainless steel sinks, two dishwashers, a double wall oven and LOADS of cabinet space. Continuous living room-dining room area provides flexibility for entertaining. Large den with vaulted ceilings, a cozy wood burning fireplace that leads to the backyard deck and patio. Master bedroom suite with large walk-in closet, and full bath with Jacuzzi. Two levels of spacious bedrooms. Many large skylights and oversized windows throughout the house. Finished basement with above ground windows, brand new washer and dryer and a laundry chute! Multi-Zone Central A/C & Baseboard Heating throughout the house. Large home office space on the main level or can be used as a private guest suite. Double wide driveway with single car garage. Very close to houses of worship, shopping, train and parks. Showings start on Sunday 2/20
Location
State NJ
County Middlesex
Community Sidewalks
Rooms
Other Rooms Shed(s)
Basement Finished, Den, Recreation Room, Storage Space, Interior Entry, Utility Room, Laundry Facilities
Dining Room Formal Dining Room
Kitchen Granite/Corian Countertops
Interior
Interior Features Skylight, Vaulted Ceiling(s), Entrance Foyer, 2 Bedrooms, Kitchen, Library/Office, Living Room, Bath Full, Dining Room, Family Room, 3 Bedrooms, Den/Study
Heating Baseboard
Cooling Central Air
Flooring Wood
Fireplaces Number 1
Fireplaces Type Wood Burning
Fireplace true
Window Features Skylight(s)
Appliance Self Cleaning Oven, Dishwasher, Dryer, Gas Range/Oven, Microwave, Refrigerator, Oven, Washer, Gas Water Heater
Heat Source Natural Gas
Exterior
Exterior Feature Deck, Patio, Sidewalk, Storage Shed, Yard
Garage Spaces 1.0
Pool None
Community Features Sidewalks
Utilities Available Underground Utilities
Roof Type Asphalt
Porch Deck, Patio
Building
Lot Description See Remarks, Wooded
Story 4
Sewer Public Sewer
Water Public
Architectural Style Custom Home, Split Level
Others
Senior Community no
Tax ID 0500059P00010
Ownership Fee Simple
Energy Description Natural Gas
Read Less Info
Want to know what your home might be worth? Contact us for a FREE valuation!

Our team is ready to help you sell your home for the highest possible price ASAP





