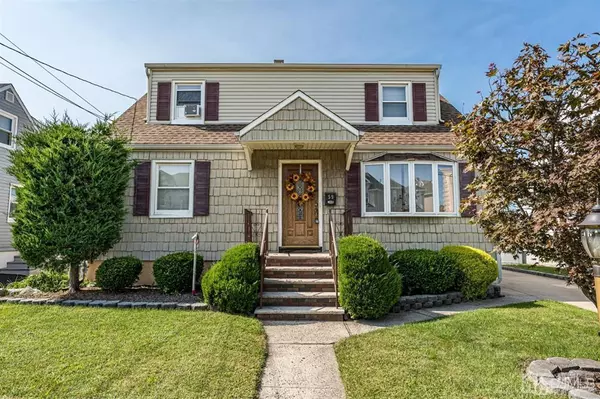For more information regarding the value of a property, please contact us for a free consultation.
Key Details
Sold Price $405,000
Property Type Single Family Home
Sub Type Single Family Residence
Listing Status Sold
Purchase Type For Sale
Square Footage 1,372 sqft
Price per Sqft $295
Subdivision Carteret
MLS Listing ID 2203865R
Sold Date 11/23/21
Style Cape Cod
Bedrooms 4
Full Baths 2
Originating Board CJMLS API
Year Built 1953
Annual Tax Amount $6,684
Tax Year 2020
Lot Size 5,000 Sqft
Acres 0.1148
Lot Dimensions 100.00 x 50.00
Property Description
Look no further! Lovely Cape in the heart of Carteret boasts 2 separate Kitchens, 2 Baths & generous Living spaces - a perfect M/D setup, great for that extended Family! Well maintained inside & out with curb appeal in a great neighborhood, just pack your bags & MOVE RIGHT in! The main lvl offers gleaming HW flrs & plenty of natural light all through. Sizable Living Rm, 2 generous Bedrooms & Bonus rm! Great for a Den, Home Office, etc. Eat-in-Kitchen is just awaiting your personal touch! Recently renovated 2nd lvl offers NEW laminate flrs & a crisp modern palette, easy to customize! 2nd Updated Kitchen, 2nd renovated Full Bath & 2 more sizable Bedrooms. Full Basement is an ADDED BONUS- finish it off for even MORE space! Separate electric meters & 2 Zoned Gas Heat add to that convenience. Plush Backyard offers a quaint Patio, shed & plenty of space to play, fenced-in for your privacy! Detached 2 Car Garage, ample parking & more, all in a prime location! Close to Carteret Pond, shopping, dining, the list goes on! Come & see TODAY!
Location
State NJ
County Middlesex
Community Curbs, Sidewalks
Zoning R-50
Rooms
Other Rooms Shed(s)
Basement Full, Storage Space, Interior Entry, Utility Room, Laundry Facilities
Dining Room Living Dining Combo
Kitchen 2nd Kitchen, Eat-in Kitchen
Interior
Interior Features 2 Bedrooms, Kitchen, Living Room, Bath Full, Other Room(s), Kitchen Second, None
Heating Baseboard Hotwater
Cooling Ceiling Fan(s)
Flooring Ceramic Tile, Laminate, Wood
Fireplace false
Appliance Dryer, Electric Range/Oven, Microwave, Refrigerator, Washer, Gas Water Heater
Heat Source Natural Gas
Exterior
Exterior Feature Open Porch(es), Curbs, Patio, Sidewalk, Fencing/Wall, Storage Shed, Yard
Garage Spaces 1.0
Fence Fencing/Wall
Community Features Curbs, Sidewalks
Utilities Available Electricity Connected, Natural Gas Connected
Roof Type Asphalt
Porch Porch, Patio
Building
Lot Description Near Shopping, Level, Near Public Transit
Sewer Public Sewer
Water Public
Architectural Style Cape Cod
Others
Senior Community no
Tax ID 0106602000000020
Ownership Fee Simple
Energy Description Natural Gas
Read Less Info
Want to know what your home might be worth? Contact us for a FREE valuation!

Our team is ready to help you sell your home for the highest possible price ASAP





