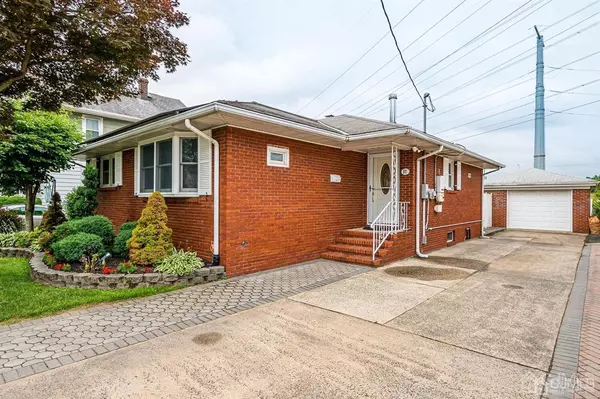For more information regarding the value of a property, please contact us for a free consultation.
Key Details
Sold Price $475,000
Property Type Single Family Home
Sub Type Single Family Residence
Listing Status Sold
Purchase Type For Sale
Square Footage 1,212 sqft
Price per Sqft $391
Subdivision Clara Barton
MLS Listing ID 2117971R
Sold Date 08/30/21
Style Ranch,Custom Home
Bedrooms 3
Full Baths 2
Originating Board CJMLS API
Year Built 1963
Annual Tax Amount $9,639
Tax Year 2020
Lot Size 5,898 Sqft
Acres 0.1354
Lot Dimensions 118.00 x 50.00
Property Description
Beautiful East Facing Custom Built All Brick Ranch. Upgraded Gourmet Eat In Kitchen w Custom Cabinets, Backsplash, Granite Counter Top. Crown Moldings. Hardwood Floors throughout. Fans Every room. Central AC (2004-Electric). Full House Fan. Full Stand up Attic with flooring & Pull Down Stairs. Pavers and Concrete Driveway. 1 &1/2 Garage Detached with Epoxy Floors and Extra storage. Fenced in Backyard with Pavers all around the yard & Custom Built in Pool - Gunite (2006) Pool Pump replaced (2021) & kids Safety Fence. Fully Finished Walkout Basement with a Renovated 2nd Kitchen w Granite Counter top & Full Bathroom & Office/Bedroom & Family Room, Laundry, Radon Fan System. Professionally Landscaped. Roof (18 Y.O) Solar Panels (2015.Owned. Electric bill only $2.45 monthly) Cast Iron Heating 1st Floor & Baseboard Heating Basement, Two Zone Furnace (15 Y.O) (Above Ground Oil Tank (2005) All Windows Replaced (2008) Hot Water Runs Off the Oil Burner (no Hot Water Heater Tank needed) Sump Pump & French drain (2004) Shed (2005) PVC Sewer pipes. 20 ft Easement on the property backyard to pse&g. Excellent Location & Schools. Close to Train Metuchen & Metro Park, HYWS like: 287, Turnpike, Garden State, Rt 1-9, Newark Airport, Shopping areas & Hospitals JFK & Robert WJ. Showings to start Jun 25th.
Location
State NJ
County Middlesex
Community Curbs, Sidewalks
Zoning RB
Rooms
Other Rooms Shed(s)
Basement Finished, Bath Full, Bedroom, Daylight, Recreation Room, Interior Entry, Utility Room, Kitchen, Laundry Facilities
Dining Room Living Dining Combo
Kitchen 2nd Kitchen, Granite/Corian Countertops, Kitchen Exhaust Fan, Pantry, Eat-in Kitchen
Interior
Interior Features Security System, Entrance Foyer, 3 Bedrooms, Kitchen, Living Room, Bath Main, Dining Room, Attic, None, Additional Bath, Additional Bedroom
Heating Zoned, Baseboard Cast Iron, Baseboard Hotwater
Cooling Central Air
Flooring Ceramic Tile, Wood
Fireplace false
Window Features Insulated Windows
Appliance Dishwasher, Dryer, Electric Range/Oven, Exhaust Fan, Microwave, Refrigerator, Washer, Kitchen Exhaust Fan, Water Heater
Heat Source Oil
Exterior
Exterior Feature Open Porch(es), Curbs, Patio, Door(s)-Storm/Screen, Sidewalk, Fencing/Wall, Storage Shed, Yard, Insulated Pane Windows
Garage Spaces 1.0
Fence Fencing/Wall
Pool In Ground
Community Features Curbs, Sidewalks
Utilities Available Electricity Connected, Gas In Street
Roof Type Asphalt
Porch Porch, Patio
Building
Lot Description Near Shopping, Near Train, Near Public Transit
Faces East
Story 1
Sewer Sewer Charge, Public Sewer
Water Public
Architectural Style Ranch, Custom Home
Others
Senior Community no
Tax ID 0500725A00007
Ownership Fee Simple
Security Features Security System
Energy Description Oil
Read Less Info
Want to know what your home might be worth? Contact us for a FREE valuation!

Our team is ready to help you sell your home for the highest possible price ASAP





