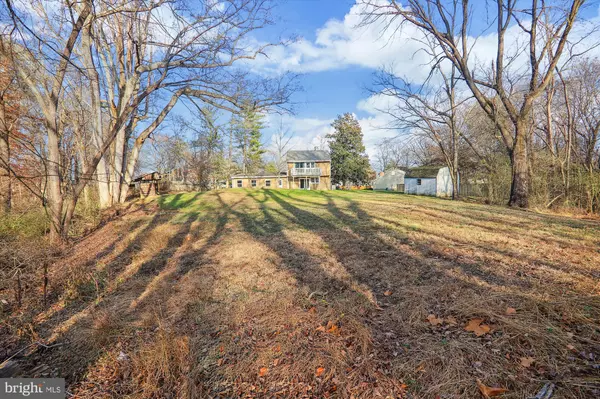For more information regarding the value of a property, please contact us for a free consultation.
Key Details
Sold Price $535,000
Property Type Single Family Home
Sub Type Detached
Listing Status Sold
Purchase Type For Sale
Square Footage 2,494 sqft
Price per Sqft $214
Subdivision Pointer Ridge
MLS Listing ID MDPG2063936
Sold Date 12/28/22
Style Contemporary
Bedrooms 4
Full Baths 3
HOA Y/N N
Abv Grd Liv Area 2,494
Originating Board BRIGHT
Year Built 1973
Annual Tax Amount $6,215
Tax Year 2022
Lot Size 0.880 Acres
Acres 0.88
Property Description
Welcome to this spectacular colonial in the sought after community of Pointer Ridge. This renovated bright and spacious home is a must-see. The property is situated on the back of a cul-de-sac on nearly one acre of land. It has superb curb appeal, a lavish backyard, great windows and lots of natural light. The home features 4 spacious bedrooms, 3 full bathrooms with an attached large 2-car garage with plenty of storage. The amount of updates that the sellers have added is icing on the cake! The renovation includes new flooring, new stainless-steel appliances, new granite countertops, new light fixtures, and fresh paint. The sunny open floor plan is anchored by the gorgeous modern kitchen and has everyday living with great indoor-outdoor flow. The eat-in kitchen is crisp with modern lines that seamlessly flow into the bright and open family room with a cozy fireplace perfect for relaxing & movie nights. From the kitchen, you can also access a backyard oasis that is perfect for relaxing and entertaining for family and friends! On the main level, also enjoy a spacious living room, dining room, sitting room, a full bathroom and an oversized bedroom that can be used as an office, playroom or recreation space. On the upper level, there are 3 great sized bedrooms including an owner's bedroom with access to a private balcony overlooking the picturesque backyard. This is a prime location that is just minutes from shopping, grocery stores and restaurants. Easy commute to DC, Annapolis, Baltimore and Airports. Commuters Dream! This home will not last. There is NO HOA. Don't miss this opportunity!!!** NO HOA FEES OR RESTRICTIONS**PRICED TO SELL!!
Location
State MD
County Prince Georges
Zoning RESIDENTIAL
Rooms
Main Level Bedrooms 1
Interior
Interior Features Dining Area, Attic, Combination Kitchen/Dining, Entry Level Bedroom, Family Room Off Kitchen, Floor Plan - Open, Kitchen - Gourmet, Primary Bath(s)
Hot Water Natural Gas
Heating Forced Air
Cooling Central A/C
Fireplaces Number 1
Fireplaces Type Electric
Equipment Built-In Microwave, Dishwasher, Disposal, Exhaust Fan, Refrigerator, Stainless Steel Appliances, Stove
Fireplace Y
Appliance Built-In Microwave, Dishwasher, Disposal, Exhaust Fan, Refrigerator, Stainless Steel Appliances, Stove
Heat Source Natural Gas
Exterior
Garage Inside Access, Garage - Front Entry
Garage Spaces 2.0
Waterfront N
Water Access N
Accessibility None
Parking Type Attached Garage
Attached Garage 2
Total Parking Spaces 2
Garage Y
Building
Story 2
Foundation Permanent
Sewer Public Sewer
Water Public
Architectural Style Contemporary
Level or Stories 2
Additional Building Above Grade, Below Grade
New Construction N
Schools
High Schools Bowie
School District Prince George'S County Public Schools
Others
Senior Community No
Tax ID 17070801779
Ownership Fee Simple
SqFt Source Assessor
Acceptable Financing FHA, Conventional, Cash, VA
Listing Terms FHA, Conventional, Cash, VA
Financing FHA,Conventional,Cash,VA
Special Listing Condition Standard
Read Less Info
Want to know what your home might be worth? Contact us for a FREE valuation!

Our team is ready to help you sell your home for the highest possible price ASAP

Bought with Alejandro Luis A Martinez • The Agency DC




