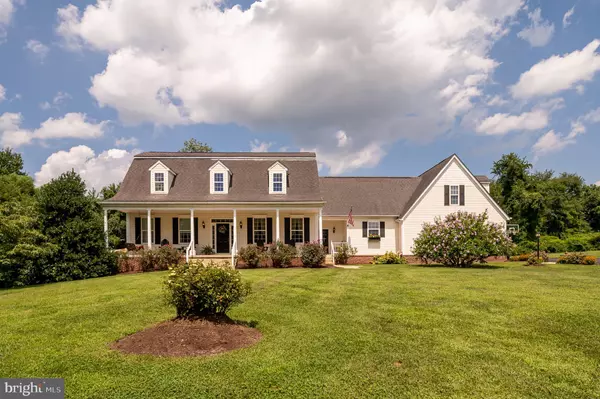For more information regarding the value of a property, please contact us for a free consultation.
Key Details
Sold Price $960,000
Property Type Single Family Home
Sub Type Detached
Listing Status Sold
Purchase Type For Sale
Square Footage 5,110 sqft
Price per Sqft $187
Subdivision Queen Anne Station
MLS Listing ID MDPG2050312
Sold Date 12/21/22
Style Craftsman,Dutch
Bedrooms 5
Full Baths 5
Half Baths 1
HOA Y/N N
Abv Grd Liv Area 3,135
Originating Board BRIGHT
Year Built 2001
Annual Tax Amount $8,391
Tax Year 2022
Lot Size 2.100 Acres
Acres 2.1
Property Description
HUGE REDUCTION!! This over 5000 finished sq. ft. (public records is incorrect in Sq. Ft. listed) Dutch Craftsman with gorgeous front porch (10x43) welcomes you to this private 2 acre lot that is an entertainers dream. It has so many custom features and amenities you will be blown away. The main level is very open concept with bright kitchen with new leather granite and black stainless appliances, soaring ceilings in the huge great room with fireplace and oversized windows and the formal dining room is perfect for those huge dinner parties. The main level also offers a large owners suite and large private deck. New hardwood floors throughout kitchen, great room, foyer and dining room.
The upper level has a very cool loft area overlooking great room, three large bedrooms and 2 full baths and a very large 2nd family room over the garage that is perfect for a huge home office or extra living space.
But just wait until you see this lower level. Only one word describes it, WOW! It has tons of entertaining space with a custom wet bar, billiards area, theater room, cozy sitting area with pellet stove, guest room, full bath and workout/storage room. This lower level leads to my absolute favorite part, a custom patio/hot tub/ sauna and party space. This area even has its own full bath. It’s really quite spectacular.
Freshly painted throughout most of the home it is so fresh and ready for its new owners.
The private lot at the end of a long driveway is rolling and beautiful with several flowering weeping willows, magnolias, dogwoods, rose bushes and more. This home also features a 2 car side entry garage and oversized driveway for many cars. Easy access to Rt. 50 but feels like you are in the country. 25min to BWI, DCA and 10 min to Annapolis.
Location
State MD
County Prince Georges
Zoning RA
Rooms
Basement Fully Finished, Improved, Walkout Level
Main Level Bedrooms 1
Interior
Interior Features Bar, Built-Ins, Ceiling Fan(s), Double/Dual Staircase, Entry Level Bedroom, Family Room Off Kitchen, Floor Plan - Open, Formal/Separate Dining Room, Kitchen - Eat-In, Kitchen - Island, Laundry Chute, Skylight(s), Soaking Tub, Sprinkler System, Walk-in Closet(s), Water Treat System, Wood Floors
Hot Water Electric
Heating Forced Air, Zoned
Cooling Zoned, Central A/C
Flooring Hardwood, Carpet
Fireplaces Number 1
Fireplaces Type Gas/Propane
Fireplace Y
Heat Source Electric, Propane - Owned
Laundry Main Floor
Exterior
Exterior Feature Patio(s), Deck(s), Porch(es)
Garage Garage - Side Entry
Garage Spaces 12.0
Waterfront N
Water Access N
Accessibility Other
Porch Patio(s), Deck(s), Porch(es)
Parking Type Attached Garage, Driveway
Attached Garage 2
Total Parking Spaces 12
Garage Y
Building
Story 3
Foundation Block
Sewer Septic = # of BR
Water Well
Architectural Style Craftsman, Dutch
Level or Stories 3
Additional Building Above Grade, Below Grade
New Construction N
Schools
School District Prince George'S County Public Schools
Others
Senior Community No
Tax ID 17073269651
Ownership Fee Simple
SqFt Source Assessor
Acceptable Financing Cash, Conventional, VA
Listing Terms Cash, Conventional, VA
Financing Cash,Conventional,VA
Special Listing Condition Standard
Read Less Info
Want to know what your home might be worth? Contact us for a FREE valuation!

Our team is ready to help you sell your home for the highest possible price ASAP

Bought with Shurnell Cathey • RE/MAX Advantage Realty




