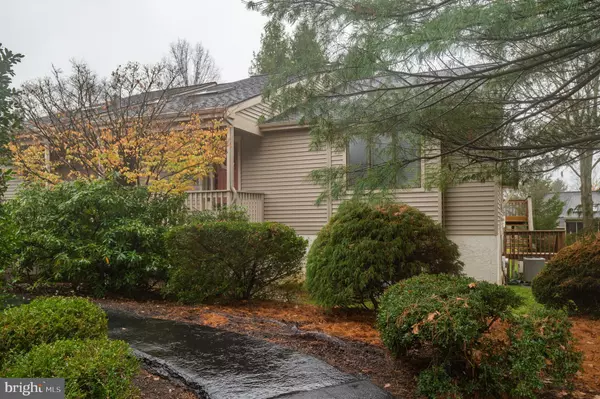For more information regarding the value of a property, please contact us for a free consultation.
Key Details
Sold Price $350,000
Property Type Townhouse
Sub Type Interior Row/Townhouse
Listing Status Sold
Purchase Type For Sale
Square Footage 1,566 sqft
Price per Sqft $223
Subdivision Hersheys Mill
MLS Listing ID PACT2036154
Sold Date 12/22/22
Style Ranch/Rambler
Bedrooms 2
Full Baths 2
HOA Fees $593/qua
HOA Y/N Y
Abv Grd Liv Area 1,566
Originating Board BRIGHT
Year Built 1986
Annual Tax Amount $3,434
Tax Year 2022
Lot Size 1,566 Sqft
Acres 0.04
Lot Dimensions 0.00 x 0.00
Property Description
Immediate possession available on this move in ready 2 bedroom 2 bath upper Chalfont Model. Enter home on main level through entrance foyer. The kitchen features white kitchen cabinets with subway tile backsplash and plenty of counter space with breakfast bar. Stainless steel appliances including a smooth top range, space saver microwave, dishwasher and refrigerator. Dining room with triple window. Spacious family room with fireplace, vaulted ceilings with skylights and outside entrance to back deck. The master suite features 2 walk in closets and a full tile bath with walk in shower. Bedroom # 2/Study study has private access to the hall bath and outside entrance to back deck. Washer and dryer included. One car garage. This is an estate sale and the house is being sold in "As Is" condition.
Location
State PA
County Chester
Area East Goshen Twp (10353)
Zoning R55
Rooms
Other Rooms Dining Room, Bedroom 2, Kitchen, Family Room, Bedroom 1, Bathroom 1, Bathroom 2
Main Level Bedrooms 2
Interior
Hot Water Electric
Heating Heat Pump(s)
Cooling Central A/C
Fireplaces Number 1
Fireplace Y
Heat Source Electric
Exterior
Garage Garage - Front Entry
Garage Spaces 1.0
Amenities Available Common Grounds, Community Center, Golf Course Membership Available, Jog/Walk Path, Pool - Outdoor, Retirement Community, Security, Shuffleboard, Tennis Courts
Waterfront N
Water Access N
Accessibility None
Parking Type Detached Garage
Total Parking Spaces 1
Garage Y
Building
Story 1
Foundation Other
Sewer Public Sewer
Water Public
Architectural Style Ranch/Rambler
Level or Stories 1
Additional Building Above Grade, Below Grade
New Construction N
Schools
School District West Chester Area
Others
HOA Fee Include Ext Bldg Maint,Lawn Maintenance,Management,Pool(s),Security Gate,Snow Removal,Trash,Common Area Maintenance
Senior Community Yes
Age Restriction 55
Tax ID 53-02 -0774
Ownership Fee Simple
SqFt Source Assessor
Special Listing Condition Standard
Read Less Info
Want to know what your home might be worth? Contact us for a FREE valuation!

Our team is ready to help you sell your home for the highest possible price ASAP

Bought with Matthew W Fetick • Keller Williams Realty - Kennett Square




