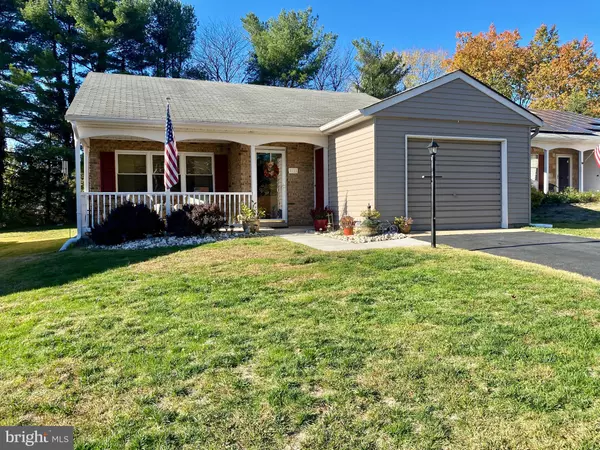For more information regarding the value of a property, please contact us for a free consultation.
Key Details
Sold Price $245,000
Property Type Single Family Home
Sub Type Detached
Listing Status Sold
Purchase Type For Sale
Square Footage 1,055 sqft
Price per Sqft $232
Subdivision Leisuretowne
MLS Listing ID NJBL2036750
Sold Date 12/16/22
Style Ranch/Rambler
Bedrooms 2
Full Baths 1
HOA Fees $88/mo
HOA Y/N Y
Abv Grd Liv Area 1,055
Originating Board BRIGHT
Year Built 1976
Annual Tax Amount $2,743
Tax Year 2022
Lot Size 5,497 Sqft
Acres 0.13
Lot Dimensions 50.00 x 110.00
Property Description
Appealing Folcroft Model in desirable Leisuretowne a 55+ community! Move-in ready! The welcoming front porch is perfect for relaxing and enjoying a glass of wine on a crisp fall evening. Outside of home has been freshly painted. As you enter this 1055 sq ft home, you enter into a bright and spacious living room featuring crown molding throughout. The eat-in kitchen has oak cabinets, granite counter tops and ceramic floors. Newer Refrigerator and Stove. From the kitchen window enjoy views of the wooded backyard and Patio outdoor entertaining. The spacious master bedroom and second bedroom have large double closets for plenty of storage. A spacious bath with newer vanity and ceramic tile floor is in adjoining hall convenient to both bedrooms. 1 car garage with storage. Leisuretowne is an Active Adult Community with plenty to do. Over 50 clubs to explore, 2 outdoor swimming pools, lakes, parks and bus service for trips and shopping. Come check this charming ranch out!
Location
State NJ
County Burlington
Area Southampton Twp (20333)
Zoning RD
Rooms
Main Level Bedrooms 2
Interior
Interior Features Carpet, Combination Kitchen/Dining, Crown Moldings, Floor Plan - Traditional, Kitchen - Eat-In, Upgraded Countertops
Hot Water Electric
Heating Baseboard - Electric
Cooling Central A/C
Heat Source Electric
Exterior
Garage Garage - Front Entry
Garage Spaces 2.0
Waterfront N
Water Access N
Accessibility None
Parking Type Driveway, Attached Garage
Attached Garage 1
Total Parking Spaces 2
Garage Y
Building
Story 1
Foundation Slab
Sewer Public Sewer
Water Public
Architectural Style Ranch/Rambler
Level or Stories 1
Additional Building Above Grade, Below Grade
New Construction N
Schools
School District Southampton Township Public Schools
Others
Pets Allowed Y
Senior Community Yes
Age Restriction 55
Tax ID 33-02702 23-00071
Ownership Fee Simple
SqFt Source Assessor
Acceptable Financing Cash, Conventional, FHA, VA
Listing Terms Cash, Conventional, FHA, VA
Financing Cash,Conventional,FHA,VA
Special Listing Condition Standard
Pets Description Cats OK, Dogs OK, Number Limit
Read Less Info
Want to know what your home might be worth? Contact us for a FREE valuation!

Our team is ready to help you sell your home for the highest possible price ASAP

Bought with Christine T Garrison • Weichert Realtors-Medford




