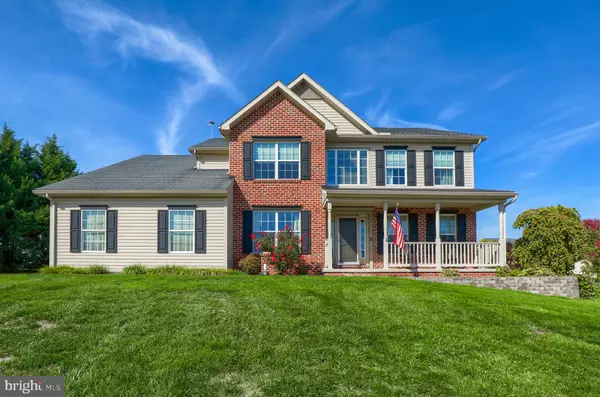For more information regarding the value of a property, please contact us for a free consultation.
Key Details
Sold Price $419,900
Property Type Single Family Home
Sub Type Detached
Listing Status Sold
Purchase Type For Sale
Square Footage 3,306 sqft
Price per Sqft $127
Subdivision Vintage Acres
MLS Listing ID PAYK2031404
Sold Date 12/16/22
Style Colonial
Bedrooms 4
Full Baths 2
Half Baths 2
HOA Fees $18/ann
HOA Y/N Y
Abv Grd Liv Area 2,523
Originating Board BRIGHT
Year Built 2005
Annual Tax Amount $7,420
Tax Year 2021
Lot Size 0.313 Acres
Acres 0.31
Property Description
OPEN HOUSE THIS SUNDAY!!! Oct. 30th 1:00PM- 2:30PM! Perfectly located in Central York School District! Truly an Entertainers Delight! Situated in prestigious Vintage Acres, this well loved, one owner four bedroom home sits on a low traffic cul de sac. Huge side yard connected to the common area for kids to play! The location makes for an easy commute to the schools as well as RT 83 and RT 30. The large front porch greets you as you enter the large open foyer. The first floor boasts a large flex living space, and an open formal dining room with crown molding and hardwood flooring. The large kitchen was updated with gorgeous granite counter tops, new sinks, tiled backsplash, tiled floors, stainless steel appliances, and a grande nine foot island with an additional sink. Plenty of counter space! The floor plan opens right up to the spacious first floor family room equipped with a gas fireplace for those chilly winter nights. Don't miss the first floor laundry room, and the convenient powder room. Up the steps, you will find a large master suite with double closets including a large walk in closet. The spacious master ensuite bath provides double sinks, a large soaking garden tub, private shower, and a private water closet. The family bath also has double sinks and a privacy door. The other generous sized bedrooms also include ample closet space . The basement is fully finished with a large open space family room/game room with endless possibilities. The nine feet ceiling height provides the volume of space which makes it open and airy. The basement includes a convenient half bath, kitchen area with a full-size sink, granite countertops, stainless steel appliances and bar. This home is also equipped with energy efficient gas forced air heat and cool central air. Outside, enjoy the large front porch for sipping coffee with friends, or hold a backyard BBQ on the oversized stamped concrete patio which is perfect for entertaining or a night in with the family! It includes a double Toja Grid pergola with sun coverage, a large counter/seating area with a built-in grill, and outdoor TV. Too many features to mention, so you need to come and see this for yourself! Call today and schedule your private tour!
Location
State PA
County York
Area Manchester Twp (15236)
Zoning RESIDENTIAL
Rooms
Other Rooms Living Room, Dining Room, Primary Bedroom, Bedroom 2, Bedroom 3, Bedroom 4, Kitchen, Family Room, Basement, Foyer, Laundry, Utility Room, Primary Bathroom, Half Bath
Basement Fully Finished, Sump Pump, Other
Interior
Interior Features Breakfast Area, Built-Ins, Bar, Carpet, Ceiling Fan(s), Combination Kitchen/Living, Crown Moldings, Dining Area, Family Room Off Kitchen, Formal/Separate Dining Room, Kitchen - Eat-In, Kitchen - Island, Kitchen - Table Space, Pantry, Primary Bath(s), Recessed Lighting, Soaking Tub, Stall Shower, Upgraded Countertops, Walk-in Closet(s), Window Treatments, Wood Floors, Other
Hot Water Natural Gas
Heating Forced Air
Cooling Central A/C
Flooring Ceramic Tile, Hardwood, Vinyl, Carpet
Fireplaces Number 1
Fireplaces Type Gas/Propane
Equipment Built-In Microwave, Built-In Range, Dishwasher, Disposal, Dryer - Gas, Energy Efficient Appliances, Microwave, Oven/Range - Gas, Refrigerator, Stainless Steel Appliances, Washer, Water Heater
Fireplace Y
Window Features Double Pane,Energy Efficient,Insulated
Appliance Built-In Microwave, Built-In Range, Dishwasher, Disposal, Dryer - Gas, Energy Efficient Appliances, Microwave, Oven/Range - Gas, Refrigerator, Stainless Steel Appliances, Washer, Water Heater
Heat Source Natural Gas
Laundry Main Floor
Exterior
Exterior Feature Porch(es), Patio(s)
Garage Garage - Side Entry, Garage Door Opener, Built In
Garage Spaces 4.0
Utilities Available Cable TV
Waterfront N
Water Access N
Roof Type Architectural Shingle
Accessibility None
Porch Porch(es), Patio(s)
Parking Type Driveway, Attached Garage, On Street, Off Street
Attached Garage 2
Total Parking Spaces 4
Garage Y
Building
Story 2
Foundation Passive Radon Mitigation, Concrete Perimeter
Sewer Public Sewer
Water Public
Architectural Style Colonial
Level or Stories 2
Additional Building Above Grade, Below Grade
Structure Type Dry Wall
New Construction N
Schools
Middle Schools Central York
High Schools Central York
School District Central York
Others
HOA Fee Include Common Area Maintenance
Senior Community No
Tax ID 36-000-45-0015-00-00000
Ownership Fee Simple
SqFt Source Assessor
Acceptable Financing Cash, Conventional, FHA, VA
Listing Terms Cash, Conventional, FHA, VA
Financing Cash,Conventional,FHA,VA
Special Listing Condition Standard
Read Less Info
Want to know what your home might be worth? Contact us for a FREE valuation!

Our team is ready to help you sell your home for the highest possible price ASAP

Bought with Edward M Bender • Howard Hanna Real Estate Services-York




