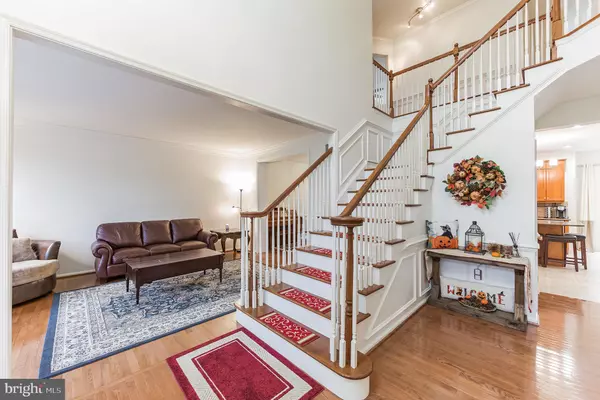For more information regarding the value of a property, please contact us for a free consultation.
Key Details
Sold Price $600,000
Property Type Single Family Home
Sub Type Detached
Listing Status Sold
Purchase Type For Sale
Square Footage 4,774 sqft
Price per Sqft $125
Subdivision Reserve At Springt
MLS Listing ID PABK2022964
Sold Date 12/16/22
Style Colonial
Bedrooms 5
Full Baths 4
Half Baths 1
HOA Fees $25/mo
HOA Y/N Y
Abv Grd Liv Area 4,774
Originating Board BRIGHT
Year Built 2005
Annual Tax Amount $11,451
Tax Year 2022
Lot Size 0.280 Acres
Acres 0.28
Lot Dimensions 0.00 x 0.00
Property Description
Beautiful 5 bed, 4.5 bath, 4774 sq. ft homes don't come around often especially in the highly desired community of the Reserve at Springton. This .28 acre private lot gives you plenty of space for family and friends to enjoy the fresh air and sunshine. Step inside to the grand foyer with gleaming hardwood floors though out. There's an amply sized office which allows you all the space you need to work from home or run a small business. The spacious formal living area let's you enjoy memorable times with your guests. As you venture deeper natural light welcomes you into the handsomely appointed kitchen boasting granite countertops, stainless steel appliances, double wall oven, gas cooktop and center island where culinary delights await the palate. The expansive family room with gas fireplace makes sure all your loved ones feel so warm and comfortable. There a convenient main floor laundry/mud room just steps away. This lovely home offers not one but two staircases to the second level where you will find 4 generously sized bedrooms complete with a Jack and Jill and full hall bath. The owners suite let's you shake off the cares of the day with tray ceilings, 2 walk in closets and a large bath with stall shower, soaking tub, and dual vanities. Wait, there's more. Walk up to the 3rd level which offers a huge room with newer carpets that can be a 5th bedroom, excellent media room or play room for young ones. There's even another full bath so family and friends can stay for an extended period of time and have their own private space. If backyard adventures are your fancy the rear paver stone patio and outdoor kitchen with built in gas grill and refrigerator are just what the doctor ordered. The Reserve at Springton is an established and mature community that is highly sought after for all the right reasons. All of this beauty and value are within the award winning Wilson School District and walking distance to the elementary school as well as all of the premier shops, restaurants, and conveniences that make this neighborhood so popular. Moments away from major roadways, 222 interchange at Broadcasting Road, for an easy commute in and out of Berks County. What are you waiting for? See it once and you will want it to be yours.
Location
State PA
County Berks
Area Spring Twp (10280)
Zoning RESIDENTIAL
Rooms
Basement Poured Concrete, Sump Pump, Unfinished, Windows
Interior
Interior Features Additional Stairway, Breakfast Area, Built-Ins, Carpet, Ceiling Fan(s), Chair Railings, Combination Dining/Living, Crown Moldings, Dining Area, Family Room Off Kitchen, Floor Plan - Traditional, Formal/Separate Dining Room, Kitchen - Island
Hot Water Natural Gas
Heating Forced Air, Central
Cooling Central A/C
Flooring Hardwood, Carpet, Ceramic Tile
Fireplaces Number 1
Fireplaces Type Gas/Propane, Mantel(s)
Equipment Built-In Microwave, Dryer, Dishwasher, Disposal, Microwave, Oven - Double, Oven - Wall, Stainless Steel Appliances, Refrigerator, Washer, Water Heater
Fireplace Y
Appliance Built-In Microwave, Dryer, Dishwasher, Disposal, Microwave, Oven - Double, Oven - Wall, Stainless Steel Appliances, Refrigerator, Washer, Water Heater
Heat Source Natural Gas
Laundry Main Floor
Exterior
Garage Garage - Front Entry, Garage Door Opener, Inside Access
Garage Spaces 2.0
Utilities Available Cable TV, Electric Available, Natural Gas Available, Sewer Available, Water Available
Waterfront N
Water Access N
Accessibility None
Parking Type Attached Garage, Driveway, On Street
Attached Garage 2
Total Parking Spaces 2
Garage Y
Building
Lot Description Front Yard, Level, Rear Yard, SideYard(s)
Story 3
Foundation Concrete Perimeter
Sewer Public Sewer
Water Public
Architectural Style Colonial
Level or Stories 3
Additional Building Above Grade, Below Grade
New Construction N
Schools
Elementary Schools Spring Ridge
Middle Schools Wilson West
High Schools Wilson
School District Wilson
Others
HOA Fee Include Common Area Maintenance
Senior Community No
Tax ID 80-4397-13-24-3370
Ownership Fee Simple
SqFt Source Assessor
Acceptable Financing Cash, Conventional
Listing Terms Cash, Conventional
Financing Cash,Conventional
Special Listing Condition Standard
Read Less Info
Want to know what your home might be worth? Contact us for a FREE valuation!

Our team is ready to help you sell your home for the highest possible price ASAP

Bought with Angela S. Tolosky • Weichert Realtors Neighborhood One




