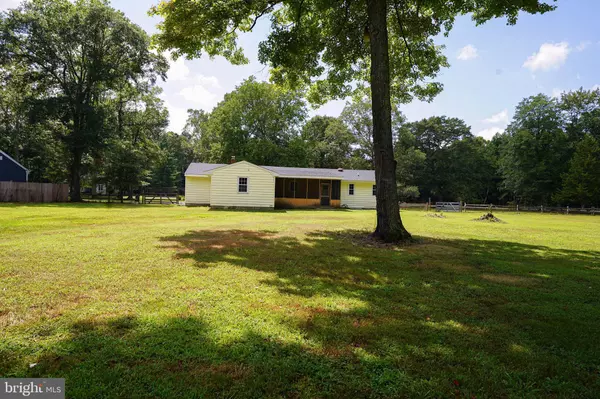For more information regarding the value of a property, please contact us for a free consultation.
Key Details
Sold Price $254,990
Property Type Single Family Home
Sub Type Detached
Listing Status Sold
Purchase Type For Sale
Square Footage 1,562 sqft
Price per Sqft $163
Subdivision None Available
MLS Listing ID MDSO2002336
Sold Date 12/15/22
Style Ranch/Rambler
Bedrooms 4
Full Baths 1
HOA Y/N N
Abv Grd Liv Area 1,562
Originating Board BRIGHT
Year Built 1978
Annual Tax Amount $1,027
Tax Year 2022
Lot Size 2.080 Acres
Acres 2.08
Property Description
Updated 4BR rancher on 2+ ACRES down a winding, tree-trimmed road - yet minutes to the Bypass and Downtown Salisbury or Downtown Princess Anne. New architectural shingle roof, New kitchen, New HVAC, New flooring, New paint! Gorgeous and durable LVP floors through the living, dining, kitchen, and flex/storage room; new carpet in the bedrooms. Large living room w/charming corner brick-surround woodstove. Spacious kitchen with plenty of room for a table for informal dining while admiring your new kitchen - new stainless appliance package, new granite counters, new crisp white cabinetry. Off the kitchen, the laundry room - with washer and dryer included - leads out to the expansive screened porch. Formal dining room. The primary bedroom has sliders out to the screened porch, and is separate from the 3 additional bedrooms on the other side of the house. Full bath w/tub/shower combo. There is a flex space that could be the cutest tiny office of your Pinterest dreams - or great storage/pantry. Oversized 1-car attached garage offers even more storage. Large front and back yards, the back is partially fenced, and backs to trees. Lots of parking for your guests in your ample driveway - and tons of room to host summer and fall BBQs! Sizes, taxes are approximate. Agent has financial interest; owner is licensed realtor in State of Maryland and Delaware
Location
State MD
County Somerset
Area Somerset East Of Rt-13 (20-02)
Zoning A
Rooms
Other Rooms Living Room
Main Level Bedrooms 4
Interior
Interior Features Breakfast Area, Carpet, Dining Area, Entry Level Bedroom, Floor Plan - Traditional, Formal/Separate Dining Room, Kitchen - Eat-In, Tub Shower, Upgraded Countertops
Hot Water Electric
Heating Heat Pump(s)
Cooling Central A/C
Flooring Luxury Vinyl Plank, Carpet
Equipment Built-In Microwave, Dishwasher, Dryer, Oven/Range - Electric, Refrigerator, Stainless Steel Appliances, Washer, Water Heater
Appliance Built-In Microwave, Dishwasher, Dryer, Oven/Range - Electric, Refrigerator, Stainless Steel Appliances, Washer, Water Heater
Heat Source Electric
Laundry Dryer In Unit, Has Laundry, Washer In Unit
Exterior
Exterior Feature Porch(es), Deck(s)
Garage Garage - Front Entry, Additional Storage Area, Inside Access
Garage Spaces 11.0
Waterfront N
Water Access N
Roof Type Architectural Shingle
Accessibility 2+ Access Exits
Porch Porch(es), Deck(s)
Parking Type Attached Garage, Driveway
Attached Garage 1
Total Parking Spaces 11
Garage Y
Building
Story 1
Foundation Crawl Space
Sewer On Site Septic
Water Well
Architectural Style Ranch/Rambler
Level or Stories 1
Additional Building Above Grade, Below Grade
New Construction N
Schools
School District Somerset County Public Schools
Others
Senior Community No
Tax ID 2015013796
Ownership Fee Simple
SqFt Source Assessor
Special Listing Condition Standard
Read Less Info
Want to know what your home might be worth? Contact us for a FREE valuation!

Our team is ready to help you sell your home for the highest possible price ASAP

Bought with Richard Barr • Long & Foster Real Estate, Inc.




