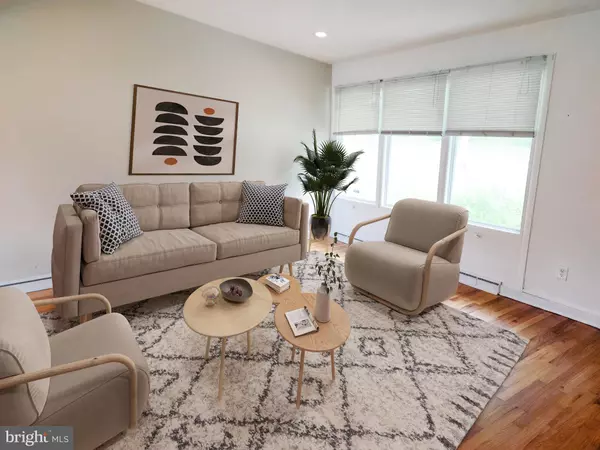For more information regarding the value of a property, please contact us for a free consultation.
Key Details
Sold Price $324,900
Property Type Single Family Home
Sub Type Detached
Listing Status Sold
Purchase Type For Sale
Square Footage 1,864 sqft
Price per Sqft $174
Subdivision Ashbourne Hills
MLS Listing ID DENC2033086
Sold Date 12/14/22
Style Split Level
Bedrooms 4
Full Baths 1
HOA Fees $2/ann
HOA Y/N Y
Abv Grd Liv Area 1,864
Originating Board BRIGHT
Year Built 1954
Annual Tax Amount $1,762
Tax Year 2022
Lot Size 8,712 Sqft
Acres 0.2
Lot Dimensions 80.00 x 110.00
Property Description
Welcome home to this stunning split level with attached garage in the highly desirable Ashbourne Hills neighborhood (only 5 minutes from PA/DE line, 15 minutes away from Philadelphia International Airport and 1.2 miles from the Claymont train station). Upon entering the main level, you will find the spacious living room, kitchen and dining area. The kitchen is updated with stainless steel appliances, a Bosch dishwasher, backsplash and custom wooden accents. From the dining area you can conveniently access the brand new Trex deck (2021) and the fully fenced back yard. The backyard has a shed, mature trees and plenty of space for gardening, entertaining or your favorite outside hobby. From the outside you can make your way to the lower level through the enormous and versatile four seasons room. On this level you will find the laundry/utility room (with new vinyl flooring), inside access to the garage and the lower level bedroom (previously used as an office space). Don't forget to head upstairs to the upper level where you'll find 3 additional bedrooms, the updated full bath and the pull down attic. This home has numerous updates including but not limited to: converted from oil to natural gas (2019), new gas furnace (2019), newer roof (2014), new concrete exterior steps (2022), newer windows (2014) and refinished hardwoods (2021).
Location
State DE
County New Castle
Area Brandywine (30901)
Zoning R
Interior
Interior Features Attic, Ceiling Fan(s), Wood Floors
Hot Water Electric
Heating Forced Air
Cooling Central A/C
Flooring Hardwood, Vinyl
Equipment Dishwasher, Disposal, Dryer, Dual Flush Toilets, Oven/Range - Gas
Fireplace N
Appliance Dishwasher, Disposal, Dryer, Dual Flush Toilets, Oven/Range - Gas
Heat Source Natural Gas
Exterior
Exterior Feature Deck(s)
Garage Garage - Front Entry, Inside Access
Garage Spaces 1.0
Fence Chain Link, Vinyl
Waterfront N
Water Access N
Roof Type Pitched,Shingle
Accessibility None
Porch Deck(s)
Parking Type Driveway, Attached Garage
Attached Garage 1
Total Parking Spaces 1
Garage Y
Building
Story 2
Foundation Other
Sewer Public Sewer
Water Public
Architectural Style Split Level
Level or Stories 2
Additional Building Above Grade
New Construction N
Schools
School District Brandywine
Others
Senior Community No
Tax ID 06-058.00-299
Ownership Fee Simple
SqFt Source Assessor
Acceptable Financing Cash, Conventional, FHA, VA
Listing Terms Cash, Conventional, FHA, VA
Financing Cash,Conventional,FHA,VA
Special Listing Condition Standard
Read Less Info
Want to know what your home might be worth? Contact us for a FREE valuation!

Our team is ready to help you sell your home for the highest possible price ASAP

Bought with Christina Marie Reed • Patterson-Schwartz Real Estate




