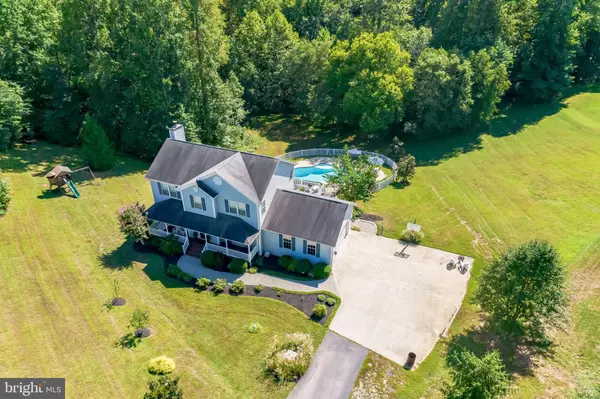For more information regarding the value of a property, please contact us for a free consultation.
Key Details
Sold Price $600,000
Property Type Single Family Home
Sub Type Detached
Listing Status Sold
Purchase Type For Sale
Square Footage 2,500 sqft
Price per Sqft $240
Subdivision Aspen Woods
MLS Listing ID MDCA2008962
Sold Date 12/08/22
Style Colonial
Bedrooms 4
Full Baths 2
Half Baths 1
HOA Y/N N
Abv Grd Liv Area 2,500
Originating Board BRIGHT
Year Built 2003
Annual Tax Amount $5,225
Tax Year 2022
Lot Size 1.640 Acres
Acres 1.64
Property Description
TIMELESS TREASURE IN NORTHERN CALVERT COUNTY - this classic colonial gem shines! Welcome to 65 Aspen Woods Drive, where a beautiful tree lined driveway leads to 1.64 ACRES of PRIVATE WOODED PROPERTY. NO HOA! GORGEOUS IN-GROUND, GUNITE POOL! Wonderfully maintained OPEN floor plan. Charming features through out the home and property - from the full front porch and expansive back deck overlooking the vegetable garden with raised plant beds, to the wood-burning fireplace, three-quarter hardwood flooring and custom built in bookshelves. Gleaming hardwood floors welcome you at the spacious and open foyer. To the right is a private dining room with direct access to the kitchen and pantry area for ultimate convenience while entertaining & serving. To the left of the foyer is the first floor office. This is the perfect space to work or learn from home! French, glass-lit double doors allow for a beautiful transitional space, from open to private as needed. Straight ahead of the front door is the cozy kitchen nook. The kitchen nook is a wonderful space between the kitchen and family room with a glass 6068 slider door off the nook, leading to the expansive, custom, composite back deck with vinyl railings and steps to grade. Neatly tucked behind the kitchen, and ideally located off of the 2-car side load garage, are the main level mud room, laundry room and half bath. The 2-car side load garage includes an exterior service door to the back yard. Upstairs you will find 4 large bedrooms with newly installed hardwood flooring. The owners bedroom is expansive with room for a seating area and an enormous walk-in closet as well as private access to it’s own luxurious bathroom. Owner’s bathroom includes dual vanities with plenty of cabinet space, corner soaking tub with jets and a separate stand-up shower. Secondary bedrooms are roomy and filled with natural light. Secondary bedrooms share a large hall bath with dual vanity sinks and a shower/tub combination. The lower level of this home remains unfinished, bring your own vision to life! A walk-out glass slider door and 3-piece basement bathroom plumbing rough in allows for full future use for potential guest or in law accommodations. This home is immaculate! Updates include NEW garage door, NEW 16 SEER HVAC, NEW ROOF installed this week! NEW pool cover, new Polaris pool cleaner, newly installed crown and baseboard molding, new custom built-in bookshelves with barn wood mantle and tile-to-ceiling surround. The backyard has been meticulously hardscaped and landscaped. Located in the highly desired Aspen Woods neighborhood, within the Northern High School district and within close proximity to major commuter routes 2 & 4 - this home is a must-see! Schedule your showing today!
Location
State MD
County Calvert
Zoning RUR
Rooms
Basement Other, Daylight, Full, Outside Entrance, Rear Entrance, Walkout Level
Interior
Interior Features Kitchen - Island, Kitchen - Eat-In, Dining Area, Primary Bath(s), Window Treatments, Wood Floors, Floor Plan - Open
Hot Water Electric
Heating Heat Pump(s)
Cooling Ceiling Fan(s), Energy Star Cooling System, Heat Pump(s)
Fireplaces Number 1
Fireplaces Type Mantel(s)
Equipment Dishwasher, Dryer, ENERGY STAR Clothes Washer, ENERGY STAR Dishwasher, ENERGY STAR Refrigerator, Exhaust Fan, Icemaker, Microwave, Oven/Range - Electric, Refrigerator, Stove, Washer
Fireplace Y
Appliance Dishwasher, Dryer, ENERGY STAR Clothes Washer, ENERGY STAR Dishwasher, ENERGY STAR Refrigerator, Exhaust Fan, Icemaker, Microwave, Oven/Range - Electric, Refrigerator, Stove, Washer
Heat Source Electric
Exterior
Exterior Feature Deck(s), Patio(s)
Garage Garage Door Opener
Garage Spaces 2.0
Fence Partially
Utilities Available Cable TV Available, Under Ground
Waterfront N
Water Access N
Accessibility None
Porch Deck(s), Patio(s)
Parking Type Attached Garage
Attached Garage 2
Total Parking Spaces 2
Garage Y
Building
Lot Description Backs to Trees, Backs - Open Common Area
Story 3
Foundation Slab
Sewer Septic Exists
Water Well
Architectural Style Colonial
Level or Stories 3
Additional Building Above Grade, Below Grade
New Construction N
Schools
Elementary Schools Sunderland
Middle Schools Windy Hill
High Schools Northern
School District Calvert County Public Schools
Others
Senior Community No
Tax ID 0503160823
Ownership Fee Simple
SqFt Source Assessor
Special Listing Condition Standard
Read Less Info
Want to know what your home might be worth? Contact us for a FREE valuation!

Our team is ready to help you sell your home for the highest possible price ASAP

Bought with Tracy L Mellor • RE/MAX 100




