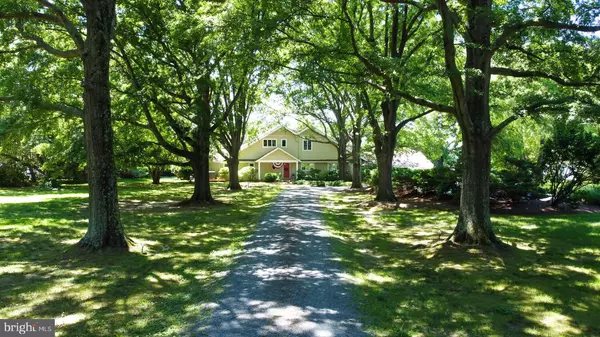For more information regarding the value of a property, please contact us for a free consultation.
Key Details
Sold Price $2,150,000
Property Type Single Family Home
Sub Type Detached
Listing Status Sold
Purchase Type For Sale
Square Footage 3,252 sqft
Price per Sqft $661
Subdivision St. Michaels
MLS Listing ID MDTA2003058
Sold Date 12/07/22
Style Traditional
Bedrooms 4
Full Baths 4
HOA Y/N N
Abv Grd Liv Area 3,252
Originating Board BRIGHT
Year Built 1976
Annual Tax Amount $7,610
Tax Year 2022
Lot Size 2.340 Acres
Acres 2.34
Property Description
Welcome to this beautifully maintained waterfront home on Solitude Creek which lies just minutes between beautiful St. Michaels and Easton. This home has panoramic views over Solitude Creek offering sunsets nearly year round. The far shore of the creek is wooded and undeveloped. There is a waterside firepit, and an in-ground swimming pool. The approach to the home is along a driveway that is lined with huge Oak trees, both beautiful and shade producing. The main residence is loaded with impeccable, high end, custom finishes, moldings, high ceilings and an open floor plan that is great for entertaining in one of the two rooms that opens to the "perfect" gourmet kitchen. There is a private pier and protected shoreline. Located only minutes to the Historic town of St. Michaels with its restaurants, lodging and museum or to Easton or to the Oxford Bellevue Ferry which takes you across the Tred Avon River to Oxford. The location and quality of this home can't be beat.
Location
State MD
County Talbot
Zoning R
Direction East
Rooms
Other Rooms Dining Room, Primary Bedroom, Sitting Room, Bedroom 2, Kitchen, Family Room, Foyer, Bedroom 1, Sun/Florida Room, Laundry, Office, Bathroom 2, Bathroom 3, Bonus Room, Primary Bathroom
Main Level Bedrooms 3
Interior
Interior Features Bar, Breakfast Area, Built-Ins, Carpet, Chair Railings, Combination Kitchen/Dining, Combination Kitchen/Living, Crown Moldings, Dining Area, Entry Level Bedroom, Family Room Off Kitchen, Floor Plan - Open, Formal/Separate Dining Room, Kitchen - Eat-In, Kitchen - Gourmet, Stall Shower, Walk-in Closet(s), Wine Storage, Wood Floors
Hot Water Instant Hot Water, Propane
Heating Heat Pump - Gas BackUp
Cooling Central A/C
Flooring Hardwood, Heated, Partially Carpeted, Wood
Fireplaces Number 2
Fireplaces Type Fireplace - Glass Doors, Gas/Propane
Equipment Cooktop, Dishwasher, Disposal, Dryer - Electric, Exhaust Fan, Instant Hot Water, Oven - Single, Oven - Wall, Range Hood, Refrigerator, Washer
Furnishings No
Fireplace Y
Window Features Insulated,Screens,Vinyl Clad
Appliance Cooktop, Dishwasher, Disposal, Dryer - Electric, Exhaust Fan, Instant Hot Water, Oven - Single, Oven - Wall, Range Hood, Refrigerator, Washer
Heat Source Propane - Owned
Laundry Main Floor
Exterior
Exterior Feature Patio(s)
Garage Garage - Side Entry
Garage Spaces 1.0
Pool In Ground, Vinyl
Utilities Available Under Ground
Waterfront Y
Waterfront Description Private Dock Site,Rip-Rap
Water Access Y
Water Access Desc Boat - Powered,Canoe/Kayak,Fishing Allowed
View River
Roof Type Architectural Shingle,Asphalt
Street Surface Gravel
Accessibility Level Entry - Main
Porch Patio(s)
Road Frontage Private
Parking Type Attached Garage, Driveway
Attached Garage 1
Total Parking Spaces 1
Garage Y
Building
Lot Description Level, Rip-Rapped, Stream/Creek, Trees/Wooded
Story 2
Foundation Crawl Space
Sewer Septic = # of BR
Water Well
Architectural Style Traditional
Level or Stories 2
Additional Building Above Grade, Below Grade
Structure Type 9'+ Ceilings,High,Vaulted Ceilings
New Construction N
Schools
School District Talbot County Public Schools
Others
Senior Community No
Tax ID 2102074869
Ownership Fee Simple
SqFt Source Assessor
Security Features Motion Detectors,Security System,Surveillance Sys
Acceptable Financing Cash, Conventional
Listing Terms Cash, Conventional
Financing Cash,Conventional
Special Listing Condition Standard
Read Less Info
Want to know what your home might be worth? Contact us for a FREE valuation!

Our team is ready to help you sell your home for the highest possible price ASAP

Bought with Jennifer T Benson • Benson & Mangold, LLC




