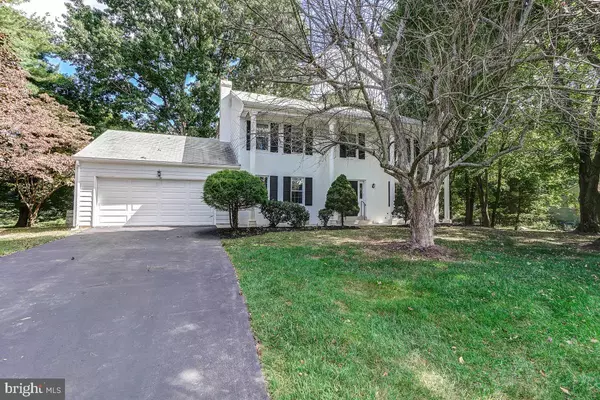For more information regarding the value of a property, please contact us for a free consultation.
Key Details
Sold Price $760,000
Property Type Single Family Home
Sub Type Detached
Listing Status Sold
Purchase Type For Sale
Square Footage 2,376 sqft
Price per Sqft $319
Subdivision Highlands Of Darnestown
MLS Listing ID MDMC2067134
Sold Date 12/05/22
Style Colonial
Bedrooms 4
Full Baths 2
Half Baths 1
HOA Y/N N
Abv Grd Liv Area 2,376
Originating Board BRIGHT
Year Built 1983
Annual Tax Amount $7,404
Tax Year 2022
Lot Size 1.397 Acres
Acres 1.4
Property Description
Enjoy your own slice of heaven in this lovely home on a quiet street. The 1.39 acre lot has the most scenic vista from your back windows. You'll appreciate the recent updates and upgrades such as hardwood floors on the main level, fresh and light neutral paint on both levels with other nice touches inside and out. The main level has easy flow with a large family room with wood burning fireplace located off the kitchen. Large living room to the right of the foyer, opens to a separate formal dining room with storage closet for all those extra dishes and serving platters. The previously renovated kitchen is located at the back of the home and has been recently refreshed with newer appliances. The laundry room is conveniently located off the kitchen and a small, private room off the back can be used as an office/craft room or as needed. The upper level primary suite boasts a sitting room, a walk-in closet, and ensuite bath. Three additional generously sized bedrooms and a full hall bath complete the upper level. The lower level is ready for your design and completion! The entire rear of the house has beautiful views of the private rear gardens with a large fenced area. Many hours per day were enjoyed by the homeowners sitting out back taking in the views and enjoying the wildlife.
Location
State MD
County Montgomery
Zoning RE2
Direction West
Rooms
Other Rooms Living Room, Dining Room, Primary Bedroom, Bedroom 2, Bedroom 3, Bedroom 4, Kitchen, Family Room, Foyer, Laundry, Office, Bathroom 2, Primary Bathroom, Half Bath
Basement Connecting Stairway, Full, Heated, Space For Rooms, Unfinished
Interior
Interior Features Breakfast Area, Carpet, Ceiling Fan(s), Crown Moldings, Dining Area, Family Room Off Kitchen, Floor Plan - Traditional, Kitchen - Country, Kitchen - Eat-In, Kitchen - Table Space, Pantry, Upgraded Countertops, Wood Floors
Hot Water Electric
Heating Heat Pump(s), Forced Air
Cooling Central A/C, Heat Pump(s), Ceiling Fan(s)
Fireplaces Number 1
Equipment Oven/Range - Electric, Refrigerator, Icemaker, Dishwasher, Disposal, Washer, Dryer
Fireplace Y
Appliance Oven/Range - Electric, Refrigerator, Icemaker, Dishwasher, Disposal, Washer, Dryer
Heat Source Electric
Laundry Washer In Unit, Dryer In Unit
Exterior
Garage Garage Door Opener
Garage Spaces 6.0
Fence Partially
Waterfront N
Water Access N
View Garden/Lawn, Panoramic, Pasture, Scenic Vista
Roof Type Shingle
Accessibility Other
Parking Type Attached Garage, Driveway
Attached Garage 2
Total Parking Spaces 6
Garage Y
Building
Lot Description Backs - Open Common Area, Cleared, Front Yard, Landscaping, Level, Open, Premium, Private, Rear Yard, SideYard(s)
Story 2
Foundation Permanent
Sewer On Site Septic, Septic = # of BR
Water Public
Architectural Style Colonial
Level or Stories 2
Additional Building Above Grade, Below Grade
New Construction N
Schools
Elementary Schools Darnestown
Middle Schools Lakelands Park
High Schools Northwest
School District Montgomery County Public Schools
Others
Senior Community No
Tax ID 160601846443
Ownership Fee Simple
SqFt Source Assessor
Special Listing Condition Standard
Read Less Info
Want to know what your home might be worth? Contact us for a FREE valuation!

Our team is ready to help you sell your home for the highest possible price ASAP

Bought with Dana Rice • Compass




