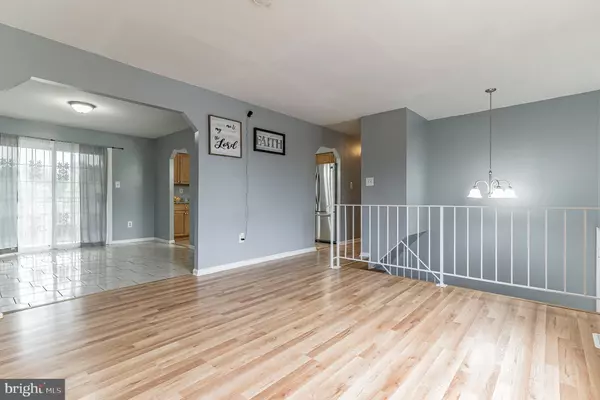For more information regarding the value of a property, please contact us for a free consultation.
Key Details
Sold Price $415,000
Property Type Single Family Home
Sub Type Detached
Listing Status Sold
Purchase Type For Sale
Square Footage 1,196 sqft
Price per Sqft $346
Subdivision Mary-Catherine Estates
MLS Listing ID MDPG2059184
Sold Date 12/02/22
Style Split Foyer
Bedrooms 5
Full Baths 3
HOA Y/N N
Abv Grd Liv Area 1,196
Originating Board BRIGHT
Year Built 1984
Annual Tax Amount $5,005
Tax Year 2022
Lot Size 0.347 Acres
Acres 0.35
Property Description
More Details contact Co-lister. Welcome to 11604 Piscataway Rd in the highly sought after Mary Catherine Estates Community. This classic and lovingly maintained split foyer home features 5 bedroom and 3 full baths. The sun filled main level offers seamless flow between the living, dining room, kitchen and bedrooms. The kitchen features all stainless steel appliances and granite countertops, access to one of the balconies from the dining room will be perfect for your Sunday morning brunch or cozy afternoon coffee. The lower level in this home features a convenient kitchenette, spacious family room with a fireplace and a walk-out level entrance. Enjoy the peace and quiet of this home's backyard with a loving from the balconies. Spacious driveway for parking. Home is conveniently located close to major commuter roads, minutes away from MGM, National Harbor and Washington DC. Do not miss the opportunity to call this place home!
Location
State MD
County Prince Georges
Zoning RR
Rooms
Main Level Bedrooms 3
Interior
Hot Water Natural Gas
Heating Central
Cooling Ceiling Fan(s)
Fireplaces Number 1
Heat Source Electric
Exterior
Waterfront N
Water Access N
Accessibility None
Parking Type Driveway, On Street
Garage N
Building
Story 2
Foundation Other
Sewer Public Sewer
Water Public
Architectural Style Split Foyer
Level or Stories 2
Additional Building Above Grade, Below Grade
New Construction N
Schools
School District Prince George'S County Public Schools
Others
Pets Allowed N
Senior Community No
Tax ID 17050319806
Ownership Fee Simple
SqFt Source Assessor
Acceptable Financing FHA, VA, VHDA, Cash, Conventional
Listing Terms FHA, VA, VHDA, Cash, Conventional
Financing FHA,VA,VHDA,Cash,Conventional
Special Listing Condition Standard
Read Less Info
Want to know what your home might be worth? Contact us for a FREE valuation!

Our team is ready to help you sell your home for the highest possible price ASAP

Bought with Blanca Judith Salamanca • Taylor Properties




