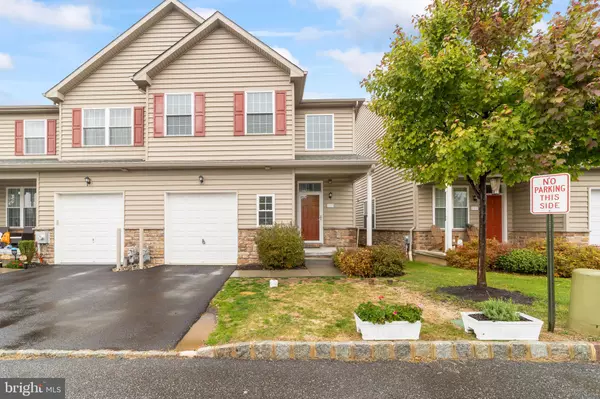For more information regarding the value of a property, please contact us for a free consultation.
Key Details
Sold Price $460,000
Property Type Townhouse
Sub Type End of Row/Townhouse
Listing Status Sold
Purchase Type For Sale
Square Footage 2,980 sqft
Price per Sqft $154
Subdivision Penns Point
MLS Listing ID PABU2038562
Sold Date 12/02/22
Style Colonial
Bedrooms 3
Full Baths 2
Half Baths 1
HOA Fees $135/mo
HOA Y/N Y
Abv Grd Liv Area 2,120
Originating Board BRIGHT
Year Built 2017
Annual Tax Amount $7,941
Tax Year 2022
Lot Size 2,100 Sqft
Acres 0.05
Lot Dimensions 0.00 x 0.00
Property Description
Come take a look today at this beautifully maintained 3 bedrooms, 2.5 bath with finished basement townhome in the quaint enclave of Penns Point. Penns Point is a small community with 40 townhomes located in Falls Township and has low monthly fees. This property is practically new, built in 2017 with only one owner. Each unit has its own covered porch with private front door. Entering into the home you will notice the gleaming hardwood flooring that extends throughout the entire main living areas. The gourmet kitchen is a stunning room with 42-inch Fashionable White Cabinetry, Granite Countertops, spacious pantry, recessed lighting and crown molding. There is a convenient Butler Window from the kitchen into the Formal Dining Room making entertaining during holidays and celebrations a breeze. Off the kitchen is the dinette area for your quick meals or if additional seating needed or home office space. The open concept of the main living area gives the Great Room a spacious feeling and with plenty of windows the main floor has a bright and airy feel. The central focus of the Great Room is the gas burning fireplace equipped with a remote control and the perfect gathering area on those chilly winter evenings. The Formal Dining Room has crown molding and offers enough room for a table worthy of entertaining. The Dining Room also provides a sliding glass door to access the deck. Finishing off the main level is a conveniently located powder room. The upper level is where you will find the 3 bedrooms and 2 full bathrooms along with the laundry closet, eliminating walking up and down the stairs with full laundry baskets. The Primary bedroom has a sizable walk-in closet and an en-suite bathroom. The en-suite bathroom has a double vanity, stylish countertops and cabinets along with designer tile. The 2 guest bedrooms both have nice closet space, ceiling fans and share the hall bathroom. The lower level is finished and gives you a whole other living area for entertaining, working or just the perfect spot to get the kids toys out of the main living areas. For additional storage needs there is an attached garage with electric garage door opener and key pad as well as a large storage space in basement and additional space enclosed under the basement stairs. As if the home itself wasn’t nice enough, it is situated in the award winning Pennsbury School District. Located near Route 1, PA Turnpike and I-295 making any commute a breeze. Location is ideal with several options for shopping, restaurants and local attractions such as Core Creek Park, Makefield Highlands Golf Club and Sesame Place. Schedule an appointment today before it is too late.
Location
State PA
County Bucks
Area Falls Twp (10113)
Zoning HC
Rooms
Other Rooms Living Room, Dining Room, Primary Bedroom, Bedroom 2, Bedroom 3, Kitchen, Basement
Basement Fully Finished, Shelving
Interior
Interior Features Attic/House Fan, Carpet, Ceiling Fan(s), Recessed Lighting, Floor Plan - Open, Pantry, Walk-in Closet(s), Window Treatments, Wood Floors
Hot Water Natural Gas
Heating Forced Air
Cooling Central A/C
Fireplaces Number 1
Fireplaces Type Gas/Propane, Fireplace - Glass Doors, Heatilator
Equipment Dishwasher, Microwave, Oven - Self Cleaning, Refrigerator, Stainless Steel Appliances, Washer, Dryer
Furnishings No
Fireplace Y
Appliance Dishwasher, Microwave, Oven - Self Cleaning, Refrigerator, Stainless Steel Appliances, Washer, Dryer
Heat Source Natural Gas
Laundry Upper Floor, Washer In Unit, Dryer In Unit
Exterior
Exterior Feature Deck(s), Porch(es)
Garage Inside Access
Garage Spaces 2.0
Waterfront N
Water Access N
Roof Type Pitched,Shingle
Accessibility None
Porch Deck(s), Porch(es)
Parking Type Driveway, Attached Garage
Attached Garage 1
Total Parking Spaces 2
Garage Y
Building
Story 2
Foundation Concrete Perimeter, Block
Sewer Public Sewer
Water Public
Architectural Style Colonial
Level or Stories 2
Additional Building Above Grade, Below Grade
Structure Type Dry Wall,9'+ Ceilings
New Construction N
Schools
School District Pennsbury
Others
HOA Fee Include Common Area Maintenance,Lawn Maintenance,Snow Removal,Trash
Senior Community No
Tax ID 13-028-012-032
Ownership Fee Simple
SqFt Source Assessor
Acceptable Financing Cash, Conventional
Horse Property N
Listing Terms Cash, Conventional
Financing Cash,Conventional
Special Listing Condition Standard
Read Less Info
Want to know what your home might be worth? Contact us for a FREE valuation!

Our team is ready to help you sell your home for the highest possible price ASAP

Bought with Rocco D'Armiento • BHHS Fox & Roach -Yardley/Newtown




