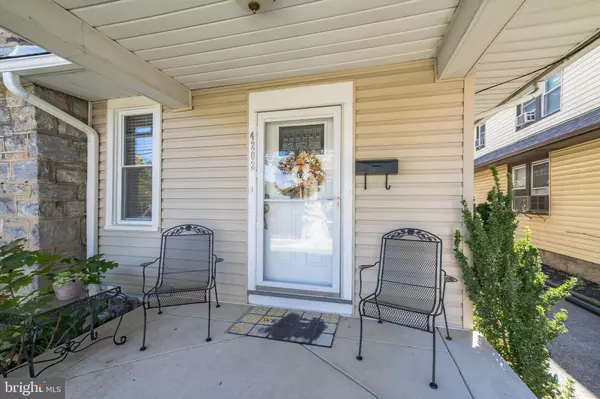For more information regarding the value of a property, please contact us for a free consultation.
Key Details
Sold Price $230,000
Property Type Single Family Home
Sub Type Twin/Semi-Detached
Listing Status Sold
Purchase Type For Sale
Square Footage 1,404 sqft
Price per Sqft $163
Subdivision Drexel Hill
MLS Listing ID PADE2035826
Sold Date 12/01/22
Style Traditional
Bedrooms 3
Full Baths 1
HOA Y/N N
Abv Grd Liv Area 1,404
Originating Board BRIGHT
Year Built 1920
Annual Tax Amount $5,533
Tax Year 2021
Lot Size 3,049 Sqft
Acres 0.07
Lot Dimensions 24.00 x 100.00
Property Description
Drexel Hill living at its finest. Welcome home to 4202 Rosemont Ave where character and charm abound. This warm and inviting home has been lovingly updated throughout so all you have to do is simply move in and enjoy. And if location is everything, then you have found a winner here. Enjoy afternoon strolls on the tree lined streets in this quiet and peaceful section of town while also being only blocks from public transportation and multiple shopping and restaurant experiences. Additionally, from this location in town you have quick and easy access to numerous commuting routes (Route 1, 3, 13, 420, 476) and peaceful retreats like Huey and Indian Rock parks. You also get the benefit of quick and easy access to the city. While the setting of this property is sure to captivate you, the home itself offers equally incredible living. Upon entering this 3 Bedroom, 1 bath home, you will immediately feel a sense of openness, peace, and tranquility. The first-floor features a gas fireplace and gleaming hardwood floors that seamlessly flow throughout the space. Truly an entertainer’s delight, the open layout combines the living room, dining room and kitchen to provide a wonderful place for friends and family to gather and enjoy sharing a meal or simply spending time together. The large, updated kitchen also provides plenty of counter and cabinet space for all of your culinary dreams to be brought into reality. In the kitchen, you will find the steps to the basement that offers so much flexibility and ample storage. To top it off, both the kitchen and the basement flow wonderfully out to a well-manicured back yard and patio, perfect for weekend BBQs and nights around the fire pit while also providing plenty of room to play. And speaking of the outdoors, the front porch at 4202 Rosemont Ave provides the perfect setting for morning cups of coffee or enjoying crisp fall evenings catching up with friends and neighbors. Back inside and upstairs, the second floor is highlighted by the well sized master bedroom complete with plenty of closet space. Two other bedrooms and a full hall bath complete the second floor. One bedroom is currently being used as a workout space but could easily be set up as a home office, play space, craft/art/music room or other creative space. And to top things off, the third floor walkup attic provides plenty of additional storage space. You will find also find off-street parking with the shared driveway…so convenient. There are numerous updates throughout this home, such as recessed lighting throughout and newer windows and siding, and you will see the love and care that has been put in over the years by its current owners. This is the house you have been dreaming of and you simply cannot ask for a better place to call home. Welcome and enjoy!
Location
State PA
County Delaware
Area Upper Darby Twp (10416)
Zoning RESIDENTIAL
Rooms
Basement Outside Entrance, Rear Entrance, Unfinished, Walkout Stairs
Interior
Interior Features Attic, Breakfast Area, Combination Kitchen/Dining, Dining Area, Floor Plan - Open
Hot Water Natural Gas
Heating Hot Water
Cooling Window Unit(s)
Flooring Ceramic Tile, Hardwood, Partially Carpeted
Fireplaces Number 1
Fireplaces Type Corner, Brick, Gas/Propane
Fireplace Y
Heat Source Oil
Exterior
Waterfront N
Water Access N
Roof Type Architectural Shingle,Pitched,Asphalt
Accessibility None
Parking Type Driveway, On Street
Garage N
Building
Story 2
Foundation Stone
Sewer Public Sewer
Water Public
Architectural Style Traditional
Level or Stories 2
Additional Building Above Grade, Below Grade
Structure Type Dry Wall
New Construction N
Schools
Elementary Schools Garrettford
Middle Schools Drexel Hill
High Schools Upper Darby Senior
School District Upper Darby
Others
Senior Community No
Tax ID 16-11-01475-00
Ownership Fee Simple
SqFt Source Assessor
Acceptable Financing Cash, Conventional, FHA, VA, Other
Listing Terms Cash, Conventional, FHA, VA, Other
Financing Cash,Conventional,FHA,VA,Other
Special Listing Condition Standard
Read Less Info
Want to know what your home might be worth? Contact us for a FREE valuation!

Our team is ready to help you sell your home for the highest possible price ASAP

Bought with Ashley N Batty • Keller Williams Realty Devon-Wayne




