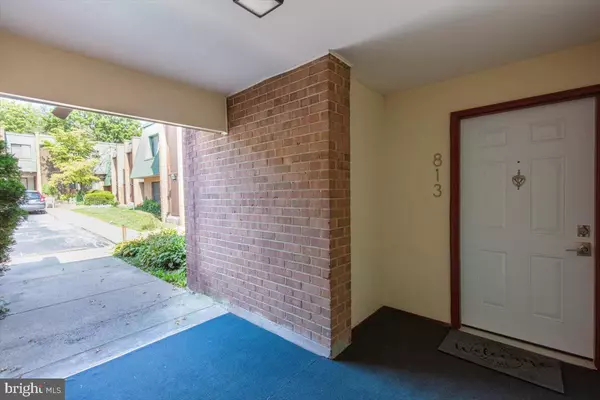For more information regarding the value of a property, please contact us for a free consultation.
Key Details
Sold Price $160,000
Property Type Single Family Home
Sub Type Unit/Flat/Apartment
Listing Status Sold
Purchase Type For Sale
Square Footage 816 sqft
Price per Sqft $196
Subdivision The Meadows
MLS Listing ID PAMC2050442
Sold Date 11/21/22
Style Unit/Flat
Bedrooms 1
Full Baths 1
HOA Fees $293/mo
HOA Y/N Y
Abv Grd Liv Area 816
Originating Board BRIGHT
Year Built 1973
Annual Tax Amount $1,782
Tax Year 2022
Lot Dimensions 0.00 x 0.00
Property Description
Welcome to Meadowview! Great opportunity to own a spacious 1 bedroom unit! Wood laminate flooring throughout this beautiful condo! The large Livingroom is central to the home and has sliders to the balcony overlooking the common area. You will relax on the balcony with a stunning view of the tree-lined common area. A lovely dining Area leads to the well-appointed Kitchen. There’s also a convenient pass-through to the Living Room. The Primary Bedroom contains a large walk-in closet! This special unit has a lovely den that can be used as an office space. The washer and dryer are conveniently located right outside the unit in the shared hallway. The community features a separate storage area and an inground pool. The owner pays an Association fee that covers exterior maintenance, sewer, water, landscaping, snow & trash removal. The location is close to all major highways, only minutes from Phoenixville or Collegeville & Wegman's shopping center and is in the award-winning Spring-ford School district! Make your appointment today as this unit won't last long
Location
State PA
County Montgomery
Area Upper Providence Twp (10661)
Zoning R4
Rooms
Other Rooms Living Room, Dining Room, Primary Bedroom, Kitchen, Other
Main Level Bedrooms 1
Interior
Interior Features Ceiling Fan(s), Kitchen - Eat-In
Hot Water Natural Gas
Heating Forced Air
Cooling Central A/C
Flooring Vinyl
Equipment Dishwasher, Stove, Refrigerator
Furnishings No
Fireplace N
Appliance Dishwasher, Stove, Refrigerator
Heat Source Natural Gas
Laundry None
Exterior
Exterior Feature Balcony
Garage Spaces 1.0
Amenities Available Swimming Pool
Waterfront N
Water Access N
Accessibility Mobility Improvements
Porch Balcony
Parking Type Off Street
Total Parking Spaces 1
Garage N
Building
Story 1
Unit Features Garden 1 - 4 Floors
Sewer Public Sewer
Water Public
Architectural Style Unit/Flat
Level or Stories 1
Additional Building Above Grade, Below Grade
New Construction N
Schools
School District Spring-Ford Area
Others
Pets Allowed Y
HOA Fee Include Pool(s),Common Area Maintenance,Ext Bldg Maint,Snow Removal,Trash,Water,Sewer
Senior Community No
Tax ID 61-00-01661-348
Ownership Condominium
Acceptable Financing Conventional, FHA, Cash, USDA, VA
Horse Property N
Listing Terms Conventional, FHA, Cash, USDA, VA
Financing Conventional,FHA,Cash,USDA,VA
Special Listing Condition Standard
Pets Description No Pet Restrictions
Read Less Info
Want to know what your home might be worth? Contact us for a FREE valuation!

Our team is ready to help you sell your home for the highest possible price ASAP

Bought with Frank A Altamuro • Coldwell Banker Realty




