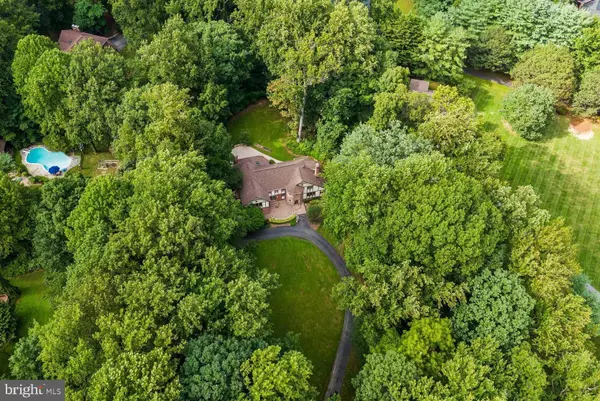For more information regarding the value of a property, please contact us for a free consultation.
Key Details
Sold Price $1,025,000
Property Type Single Family Home
Sub Type Detached
Listing Status Sold
Purchase Type For Sale
Square Footage 5,153 sqft
Price per Sqft $198
Subdivision Greene Fields
MLS Listing ID MDHW2020054
Sold Date 11/04/22
Style Tudor
Bedrooms 4
Full Baths 4
Half Baths 1
HOA Y/N N
Abv Grd Liv Area 4,053
Originating Board BRIGHT
Year Built 1989
Annual Tax Amount $12,052
Tax Year 2022
Lot Size 3.000 Acres
Acres 3.0
Property Description
A circular drive leads to an extraordinary custom Tudor style estate home carefully designed and built with the finest finishes and amenities intended for luxurious living within its 5,153 sqft nestled on a premium 3 acre wooded homesite in sought-after Greene Fields including distinctive exterior architecture showing stucco, brick, hardiplank, and decorative half timbers, and beautiful landscaping backing to trees. Designed with a wealth of detail, this home boasts refined crown moldings, exquisite trim, enhanced custom built-ins, a cooling ceramic tile foyer entry, and sparkling grid windows filling the rooms with cascades of sunlight. As you walk into the foyer you are greeted by amazing spaces featuring hardwood floors, a formal living room embellished with a brick surround wood burning fireplace, and a formal dining room brightened by a new light fixture and bay window, accented by chair rail trim and picture frame moldings, all perfect for entertaining of any kind. Awaiting your culinary expertise is the chef's kitchen with expansive ceramic tile flooring, plentiful granite counters and prep space, complementing tile backsplash with inlays, custom 42" cabinetry, top of the line stainless steel appliances including a subzero side-by-side, KitchenAid wall oven and dishwasher, Viking pro cooktop with professional range hood, an oversized center island with custom built-ins, and a breakfast room with a granite topped buffet and French door walkout to a paver patio. Adjacent to the kitchen is an inviting family room featuring a cozy wood burning fireplace, a cathedral ceiling with exposed beams, twin ceiling fans, glowing skylights, a wet bar with pendant lighting, gorgeous custom windows with transom detail,
and a French door exiting to a balcony. The first owner’s suite features a cathedral ceiling, a sitting room with French doors and a built-in desk, a private balcony, a custom walk-in closet, and a private bath with an oversized soaking tub, a double vanity, a separate shower, and heated floors. The second bedroom suite hosts a sitting area, a private balcony, 2 walk-in closets, and a gorgeous remodeled bath with a double vanity, a frameless shower, gorgeous ceramics, and an oversized air jetted tub. Lower level hosts a rec room warmed by a cozy woodstove on a brick platform, a kitchen, a wine cellar, an exercise room, a full bath, and a walk-up to a lush backyard. Exterior amenities include low maintenance hardiplank exterior, Gutter Helmet system, a party sized wrap-around Trex deck, a large paver patio, an open yard lined by mature trees, and a fantastic Western Howard County address welcoming you home!
Location
State MD
County Howard
Zoning RRDEO
Rooms
Other Rooms Living Room, Dining Room, Primary Bedroom, Sitting Room, Bedroom 2, Bedroom 3, Bedroom 4, Kitchen, Family Room, Foyer, Breakfast Room, Exercise Room, Laundry, Other, Recreation Room, Storage Room
Basement Daylight, Partial, Full, Fully Finished, Heated, Improved, Outside Entrance, Rear Entrance, Sump Pump, Walkout Stairs, Windows
Interior
Interior Features Attic, Carpet, Ceiling Fan(s), Chair Railings, Crown Moldings, Family Room Off Kitchen, Kitchen - Eat-In, Kitchen - Island, Primary Bath(s), Recessed Lighting, Wainscotting, Walk-in Closet(s), Wood Floors, Breakfast Area, Built-Ins, Butlers Pantry, Exposed Beams, Formal/Separate Dining Room, Wine Storage
Hot Water Electric
Heating Heat Pump(s)
Cooling Central A/C
Flooring Hardwood, Carpet, Ceramic Tile
Fireplaces Number 2
Fireplaces Type Mantel(s), Wood
Equipment Built-In Microwave, Cooktop, Dishwasher, Disposal, Exhaust Fan, Icemaker, Oven - Self Cleaning, Oven - Wall, Refrigerator, Stainless Steel Appliances, Stove, Washer, Water Heater
Fireplace Y
Window Features Double Pane,Energy Efficient,Insulated,Screens
Appliance Built-In Microwave, Cooktop, Dishwasher, Disposal, Exhaust Fan, Icemaker, Oven - Self Cleaning, Oven - Wall, Refrigerator, Stainless Steel Appliances, Stove, Washer, Water Heater
Heat Source Electric
Laundry Main Floor
Exterior
Exterior Feature Deck(s), Patio(s), Balcony, Balconies- Multiple
Garage Garage - Side Entry
Garage Spaces 2.0
Water Access N
View Trees/Woods
Roof Type Asphalt
Accessibility None
Porch Deck(s), Patio(s), Balcony, Balconies- Multiple
Attached Garage 2
Total Parking Spaces 2
Garage Y
Building
Lot Description Backs to Trees, Front Yard, Rear Yard, Premium, Private, Landscaping, Trees/Wooded
Story 3
Foundation Other
Sewer Septic Exists
Water Well
Architectural Style Tudor
Level or Stories 3
Additional Building Above Grade, Below Grade
Structure Type Beamed Ceilings,Cathedral Ceilings
New Construction N
Schools
Elementary Schools Dayton Oaks
Middle Schools Lime Kiln
High Schools River Hill
School District Howard County Public School System
Others
Senior Community No
Tax ID 1405399017
Ownership Fee Simple
SqFt Source Assessor
Security Features Electric Alarm
Special Listing Condition Standard
Read Less Info
Want to know what your home might be worth? Contact us for a FREE valuation!

Our team is ready to help you sell your home for the highest possible price ASAP

Bought with Brandon S. Hargreaves • Keller Williams Integrity




