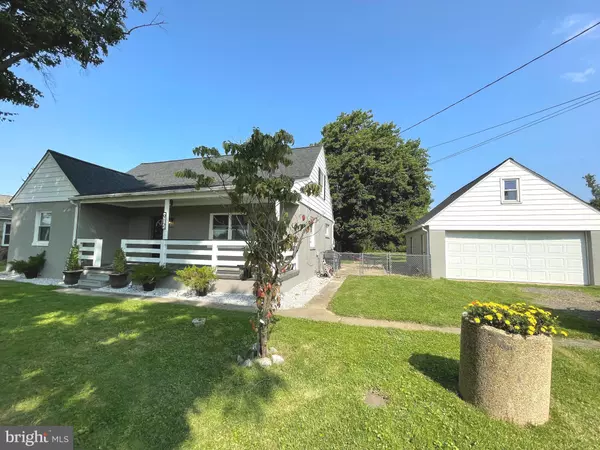For more information regarding the value of a property, please contact us for a free consultation.
Key Details
Sold Price $370,000
Property Type Single Family Home
Sub Type Detached
Listing Status Sold
Purchase Type For Sale
Square Footage 1,760 sqft
Price per Sqft $210
Subdivision Andover Estates
MLS Listing ID MDAA2045006
Sold Date 11/08/22
Style Cape Cod
Bedrooms 3
Full Baths 2
HOA Y/N N
Abv Grd Liv Area 1,760
Originating Board BRIGHT
Year Built 1958
Annual Tax Amount $2,330
Tax Year 2014
Lot Size 0.404 Acres
Acres 0.4
Property Description
Don’t waste another moment, This exceptional 3-Bedroom, 2-Full Bath Cape Cod has been strikingly remodeled and skillfully maintained. Beginning with the welcoming front porch to the large living room, kitchen, dining area, walk in pantry and dedicated mud / laundry room all perfectly positioned on the 1st floor adjacent to the main level full bathroom, outfitted with a new vanity, new flooring & fresh paint, conveniently positioned to serve the 2 main level bedrooms beautifully! The upgrades & improvements are endless starting with the 2015 Kraft-made kitchen cabinets, stainless steel appliances and ending with the brand-new kitchen floors in 2022! Need to get away… indulge yourself in the brand new in 2022 primary ensuite on the upper level – custom designed and renovated with new flooring, paint, gorgeous electric fireplace and complete primary bathroom with custom tile work and charming barn doors. With only 2 homeowners ever, 2020 was an epic demonstration in pride of ownership affording you new windows, a new roof on the house & new roof on the 2-car garage, all new duct work, complete HVAC system, front porch and exterior paint! 2022 will not disappoint – the water heater, kitchen floors, entire upper level ensuite, fresh paint throughout the interior, raised garden in the lovely & level fenced rear yard on .40 acres all await you! The semi-circular entry at 912 Hammonds Ln is ready to be your home just in time for the holiday’s! This is one of Anne Arundel County, Brooklyn Park’s finest, located minutes from our local authorities, NSA, Fort Meade, and major highways – be sure to secure your showing now!
Location
State MD
County Anne Arundel
Zoning R5
Rooms
Other Rooms Living Room, Dining Room, Primary Bedroom, Bedroom 2, Bedroom 3, Kitchen, Mud Room, Utility Room, Primary Bathroom, Full Bath
Main Level Bedrooms 2
Interior
Interior Features Kitchen - Table Space, Ceiling Fan(s), Combination Kitchen/Dining, Entry Level Bedroom, Floor Plan - Traditional, Primary Bath(s), Pantry, Recessed Lighting, Tub Shower, Stall Shower, Walk-in Closet(s), Wood Floors
Hot Water Electric
Cooling Ceiling Fan(s), Central A/C, Heat Pump(s), Programmable Thermostat
Flooring Engineered Wood, Laminate Plank, Solid Hardwood
Fireplaces Number 1
Fireplaces Type Electric
Equipment Dishwasher, Dryer - Electric, Exhaust Fan, Extra Refrigerator/Freezer, Icemaker, Oven/Range - Electric, Refrigerator, Stainless Steel Appliances, Stove, Washer
Fireplace Y
Window Features Replacement,Screens
Appliance Dishwasher, Dryer - Electric, Exhaust Fan, Extra Refrigerator/Freezer, Icemaker, Oven/Range - Electric, Refrigerator, Stainless Steel Appliances, Stove, Washer
Heat Source Electric
Laundry Main Floor
Exterior
Exterior Feature Patio(s), Porch(es)
Garage Garage Door Opener, Garage - Front Entry
Garage Spaces 2.0
Fence Partially
Utilities Available Above Ground
Waterfront N
Water Access N
Roof Type Architectural Shingle
Accessibility None
Porch Patio(s), Porch(es)
Parking Type Detached Garage
Total Parking Spaces 2
Garage Y
Building
Story 2
Foundation Crawl Space
Sewer Public Sewer
Water Public
Architectural Style Cape Cod
Level or Stories 2
Additional Building Above Grade
Structure Type Dry Wall
New Construction N
Schools
Elementary Schools Brooklyn Park
Middle Schools Brooklyn Park
High Schools North County
School District Anne Arundel County Public Schools
Others
Senior Community No
Tax ID 020502215589000
Ownership Fee Simple
SqFt Source Estimated
Horse Property N
Special Listing Condition Standard
Read Less Info
Want to know what your home might be worth? Contact us for a FREE valuation!

Our team is ready to help you sell your home for the highest possible price ASAP

Bought with David Loeffler • Loeffler Realty , LLC




