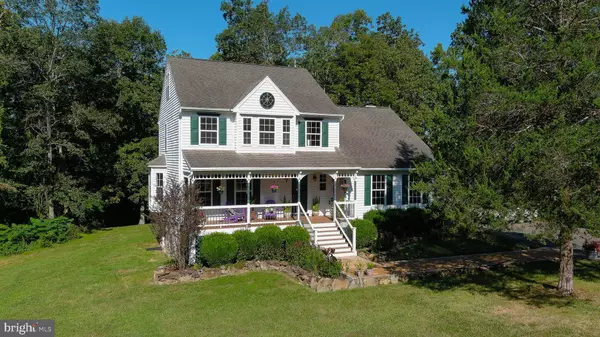For more information regarding the value of a property, please contact us for a free consultation.
Key Details
Sold Price $542,800
Property Type Single Family Home
Sub Type Detached
Listing Status Sold
Purchase Type For Sale
Square Footage 2,214 sqft
Price per Sqft $245
Subdivision Riverside
MLS Listing ID VACU2003966
Sold Date 11/02/22
Style Colonial
Bedrooms 4
Full Baths 2
Half Baths 1
HOA Y/N N
Abv Grd Liv Area 2,214
Originating Board BRIGHT
Year Built 1994
Annual Tax Amount $1,815
Tax Year 2021
Lot Size 3.000 Acres
Acres 3.0
Property Description
SO PEACEFUL, SO ENCHANTING, SO CONVENIENT! Quick access to scenic Route 211 and Route 229. This beautiful home with character and welcoming porch sets it apart from the cookie cutter style. Mostly open 3 acres with a variety of established flower gardens with perennial and indigenous plants. Rocks for borders are from the property.. A lovingly cared for home by the original owners. First time on the market. Large light filled open concept kitchen with plenty of counter space and cabinetry with pantry plus space for your favorite hutch! Plenty of windows to bring in the natural setting. Family room with vaulted ceilings, Hunter ceiling fan, beams, open to 2nd floor with large double glass doors to walk out to deck. Fireplace trimmed with lovely mantle and wood burning stove. First floor also offers a bonus room to make with what you want. Study, playroom, formal living room, den, extra space for visiting guests or office. The possibilities! High speed internet available. Second floor has Primary with en suite bath, with separate soaking tub and shower and 2 spacious closets. A full Hall Bath and Bedrooms 2 and 3. Bedroom 3 has built in drawers and brings in the sunrising light. Private staircase leads to 3rd floor to 4th Bedroom with skylights and windows. Outside there is a custom and functional shed with 2 doors and ramps to give easy access to your supplies. Shed includes overhang for shade and patio big enough for table and chairs. Space for outdoor fire pit makes this a perfect outdoor getaway. Connect with nature on the walking trail on property. 2nd shed is by deck for gardening tools. Back yard deck with awning for shade, overlooks flower gardens. Front yard has a kick wall to exercise and practice soccer drills. and can also be used as a back drop for outdoor movies. Ornamental compass feature on house conveys. Electric with changeable lighting.
Great for festive gatherings and holidays. Large attached 2 car garage has work bench . Underground hidden fence for your pets. Plenty of room for everyone! Freshly cleaned carpet, glass replacement on most windows, new carpet in family room, and professionally painted walls, ceilings, trim and doors throughout with upgraded hardware and lighting pulls it all together and move in ready. Plenty to do in this rural setting. Lovely quaint towns and villages nearby for shopping , restaurants, breweries, wineries and local festivities. Amtrak Station at the Town of Culpeper. Commuter lot and convenience store 1 mile from property. Old Bridge road is named for the nearby 143 yr old iron bridge which was rehabilitated and is back in service. Beautiful Shenandoah National Park is near for hikes and lovely drives yet the property is approximately 60 miles from DC for your city desires. Welcome Home!
Location
State VA
County Culpeper
Zoning R1
Rooms
Other Rooms Bonus Room
Basement Daylight, Partial, Outside Entrance, Side Entrance, Unfinished, Walkout Level, Combination, Interior Access, Connecting Stairway
Interior
Interior Features Breakfast Area, Built-Ins, Carpet, Ceiling Fan(s), Exposed Beams, Family Room Off Kitchen, Kitchen - Eat-In, Kitchen - Island, Kitchen - Table Space, Pantry, Skylight(s), Soaking Tub, Stall Shower, Walk-in Closet(s), Stove - Wood
Hot Water Propane
Heating Heat Pump - Gas BackUp, Zoned
Cooling Ceiling Fan(s), Central A/C
Fireplaces Number 1
Fireplaces Type Mantel(s)
Fireplace Y
Window Features Bay/Bow,Double Hung,Skylights
Heat Source Electric, Wood, Propane - Leased
Laundry Upper Floor
Exterior
Garage Additional Storage Area, Garage - Side Entry, Inside Access
Garage Spaces 5.0
Fence Invisible
Waterfront N
Water Access N
View Garden/Lawn, Trees/Woods
Street Surface Black Top
Accessibility None
Parking Type Attached Garage, Driveway
Attached Garage 2
Total Parking Spaces 5
Garage Y
Building
Story 3
Foundation Crawl Space
Sewer On Site Septic, Septic = # of BR
Water Well
Architectural Style Colonial
Level or Stories 3
Additional Building Above Grade, Below Grade
Structure Type Beamed Ceilings,Vaulted Ceilings
New Construction N
Schools
School District Culpeper County Public Schools
Others
Senior Community No
Tax ID 3B 2 6A
Ownership Fee Simple
SqFt Source Assessor
Special Listing Condition Standard
Read Less Info
Want to know what your home might be worth? Contact us for a FREE valuation!

Our team is ready to help you sell your home for the highest possible price ASAP

Bought with Julia Foard Lynch • CENTURY 21 New Millennium




