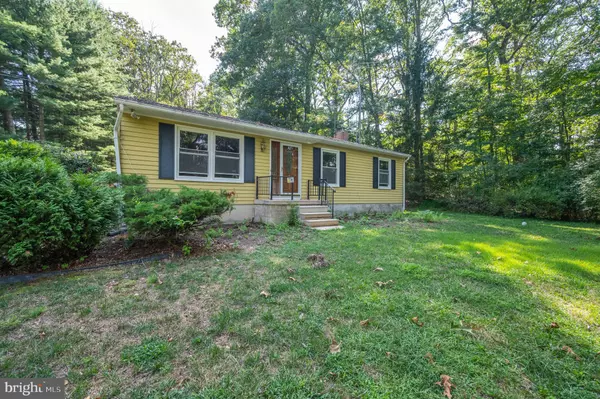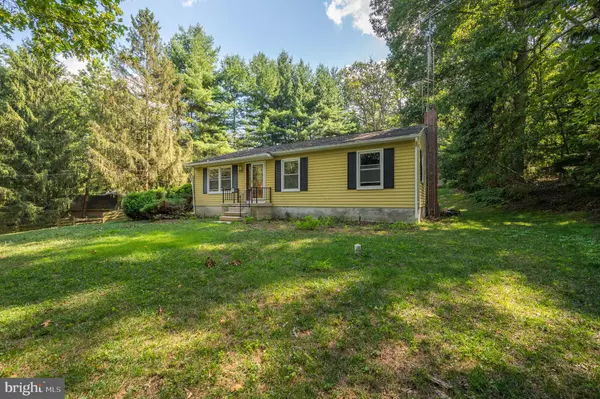For more information regarding the value of a property, please contact us for a free consultation.
Key Details
Sold Price $325,000
Property Type Single Family Home
Sub Type Detached
Listing Status Sold
Purchase Type For Sale
Square Footage 1,732 sqft
Price per Sqft $187
Subdivision Dover Road
MLS Listing ID MDBC2047846
Sold Date 10/28/22
Style Ranch/Rambler
Bedrooms 3
Full Baths 2
HOA Y/N N
Abv Grd Liv Area 1,232
Originating Board BRIGHT
Year Built 1971
Annual Tax Amount $2,770
Tax Year 2022
Lot Size 1.110 Acres
Acres 1.11
Lot Dimensions 3.00 x
Property Description
Welcome to 4611 Pleasant Grove Rd. This home is situated on over an acre on a tree lined lot. The main level is home to three bedrooms, a living room with hardwood floors that leads to a separate dining room, a master bathroom and an eat in kitchen that leads to the deck overlooking the wooded back yard. The basement with a walk up exit has a large space perfect for recreation area or a large family room with a wood stove, an additional full bathroom, a laundry area and a bonus room. Recent upgrades include replacement windows with a lifetime warranty, a new HVAC, upgraded insulation and many more. This home has verizon FIOS service and qualifies for USDA 100% financing.
Location
State MD
County Baltimore
Zoning RESIDENTIAL
Rooms
Basement Outside Entrance, Rear Entrance, Fully Finished
Main Level Bedrooms 3
Interior
Interior Features Dining Area, Chair Railings, Window Treatments, Wood Floors, Wood Stove
Hot Water Electric
Heating Heat Pump(s)
Cooling Ceiling Fan(s), Central A/C
Flooring Hardwood
Fireplaces Number 1
Fireplaces Type Mantel(s), Screen, Wood
Equipment Dishwasher, Dryer, Icemaker, Microwave, Oven/Range - Electric, Refrigerator, Washer
Fireplace Y
Window Features Double Pane
Appliance Dishwasher, Dryer, Icemaker, Microwave, Oven/Range - Electric, Refrigerator, Washer
Heat Source Electric
Laundry Lower Floor
Exterior
Exterior Feature Deck(s)
Waterfront N
Water Access N
View Trees/Woods
Roof Type Composite,Asphalt
Accessibility None
Porch Deck(s)
Garage N
Building
Lot Description Secluded, Trees/Wooded
Story 2
Foundation Concrete Perimeter
Sewer Septic Exists
Water Well
Architectural Style Ranch/Rambler
Level or Stories 2
Additional Building Above Grade, Below Grade
Structure Type Dry Wall
New Construction N
Schools
Elementary Schools Franklin
Middle Schools Franklin
High Schools Franklin
School District Baltimore County Public Schools
Others
Pets Allowed Y
Senior Community No
Tax ID 04041600002092
Ownership Fee Simple
SqFt Source Assessor
Acceptable Financing FHA, Cash, Conventional, VA, USDA
Horse Property N
Listing Terms FHA, Cash, Conventional, VA, USDA
Financing FHA,Cash,Conventional,VA,USDA
Special Listing Condition Standard
Pets Description No Pet Restrictions
Read Less Info
Want to know what your home might be worth? Contact us for a FREE valuation!

Our team is ready to help you sell your home for the highest possible price ASAP

Bought with Claudia L Bordon • HomeSmart




