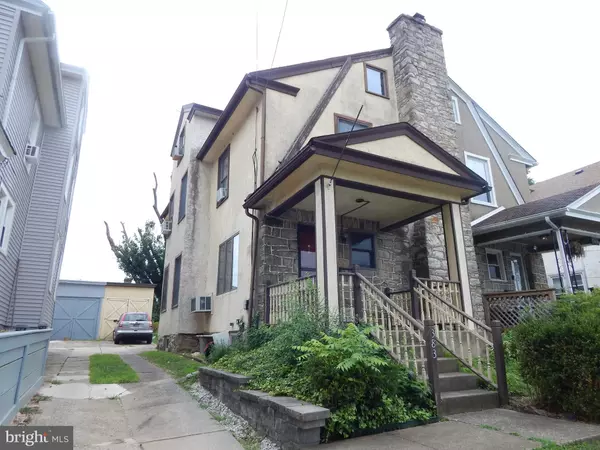For more information regarding the value of a property, please contact us for a free consultation.
Key Details
Sold Price $190,000
Property Type Single Family Home
Sub Type Twin/Semi-Detached
Listing Status Sold
Purchase Type For Sale
Square Footage 1,637 sqft
Price per Sqft $116
Subdivision Drexel Manor
MLS Listing ID PADE2031454
Sold Date 10/28/22
Style Colonial
Bedrooms 5
Full Baths 1
Half Baths 1
HOA Y/N N
Abv Grd Liv Area 1,637
Originating Board BRIGHT
Year Built 1926
Annual Tax Amount $4,666
Tax Year 2021
Lot Size 3,485 Sqft
Acres 0.08
Lot Dimensions 25.70 x 125.00
Property Description
Spacious 3 story Twin with room to spread out! Charming front porch leads you to the living room with corner gas fireplace & ceiling fan. Formal dining room with chandelier and beautiful hardwood flooring that expands into the eat in kitchen with refrigerator. There is an exterior entry leading you to a rear yard and garage/shed with electric. While there is a shard driveway, there is off street parking for one car. Convenient first floor powder room off of the dining room. 2nd floor features a master bedroom w/ceiling fan & 2 closets, 2 Bedrooms with ceiling fans & closet, the 3rd floor has 2 spacious bedrooms w/closets and storage eaves. There is a spacious attic area for all your storage needs. Finished basement with utility area and laundry area. Zoned heating, 3 A/C units, basement dehumidifier, Property to be Sold in AS IS Condition, Cash or Conventional financing. Convenient location, within walking distance to public transportation. Quick commute to the Airport and highways.
Location
State PA
County Delaware
Area Upper Darby Twp (10416)
Zoning RESIDENTIAL
Rooms
Other Rooms Living Room, Dining Room, Bedroom 2, Bedroom 3, Bedroom 4, Bedroom 5, Kitchen, Basement, Bedroom 1, Bathroom 1
Basement Full, Poured Concrete, Partially Finished
Interior
Interior Features Carpet, Ceiling Fan(s), Dining Area, Formal/Separate Dining Room, Kitchen - Eat-In
Hot Water Natural Gas
Heating Hot Water, Radiator
Cooling Ceiling Fan(s), Window Unit(s)
Flooring Carpet, Ceramic Tile, Hardwood, Vinyl
Fireplaces Number 1
Fireplaces Type Corner, Gas/Propane, Mantel(s)
Equipment Dryer - Front Loading, Washer - Front Loading, Cooktop, Dishwasher
Furnishings No
Fireplace Y
Window Features Storm,Screens
Appliance Dryer - Front Loading, Washer - Front Loading, Cooktop, Dishwasher
Heat Source Natural Gas
Laundry Basement
Exterior
Garage Garage - Front Entry
Garage Spaces 2.0
Utilities Available Cable TV Available, Electric Available, Natural Gas Available, Water Available, Sewer Available
Waterfront N
Water Access N
View Street
Roof Type Shingle
Street Surface Black Top
Accessibility 2+ Access Exits
Road Frontage Boro/Township, Public
Parking Type Detached Garage, Driveway, Off Street, On Street
Total Parking Spaces 2
Garage Y
Building
Lot Description Rear Yard
Story 3
Foundation Stone
Sewer Public Sewer
Water Public
Architectural Style Colonial
Level or Stories 3
Additional Building Above Grade, Below Grade
Structure Type Masonry,Plaster Walls,Dry Wall,High
New Construction N
Schools
Elementary Schools Garrettford
Middle Schools Drexel Hill
High Schools U Darby
School District Upper Darby
Others
Pets Allowed Y
Senior Community No
Tax ID 16-13-00117-00
Ownership Fee Simple
SqFt Source Assessor
Acceptable Financing Cash, Conventional
Horse Property N
Listing Terms Cash, Conventional
Financing Cash,Conventional
Special Listing Condition Standard
Pets Description Cats OK, Dogs OK
Read Less Info
Want to know what your home might be worth? Contact us for a FREE valuation!

Our team is ready to help you sell your home for the highest possible price ASAP

Bought with JACOB THOMAS KAVITSKI • Compass RE




