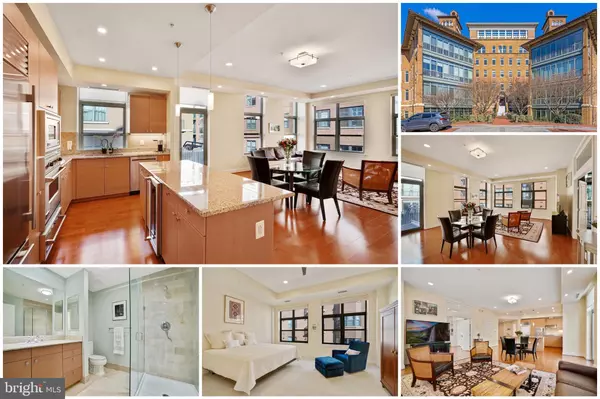For more information regarding the value of a property, please contact us for a free consultation.
Key Details
Sold Price $1,534,076
Property Type Condo
Sub Type Condo/Co-op
Listing Status Sold
Purchase Type For Sale
Square Footage 1,791 sqft
Price per Sqft $856
Subdivision West End
MLS Listing ID DCDC2068396
Sold Date 10/26/22
Style Contemporary
Bedrooms 3
Full Baths 2
Half Baths 1
Condo Fees $1,856/mo
HOA Y/N N
Abv Grd Liv Area 1,791
Originating Board BRIGHT
Year Built 2006
Annual Tax Amount $10,923
Tax Year 2021
Property Description
Beautiful & rare 3 bedroom 2.5 bath condo with one of the largest floor plans in the historic Columbia Residences of DC! It feels like a single family home with almost 1,800 square feet of luxury living space plus a private 196 sq ft terrace. You'll love the high ceilings & natural light that flows through the home. The upgraded kitchen is complete with Poggenpohl cabinets, beautiful granite counters, stainless steel appliances including a Sub-Zero fridge, Viking cooktop/oven/microwave & a large center island with a wine fridge. Outdoor grill conveys & is hooked up to natural gas which makes BBQ time fun & easy!
Fantastic location with a 99 walk score, you can leave the car at home and enjoy the convenience this home has to offer. Wonderful amenities include 24 hour security, fitness room, rooftop pool, billiard & party room. There's even a Trader Joe's in the building! Have no problem parking in DC with 2 assigned parking spots plus additional storage space.
Location
State DC
County Washington
Rooms
Main Level Bedrooms 3
Interior
Interior Features Combination Dining/Living, Combination Kitchen/Dining, Elevator, Entry Level Bedroom, Floor Plan - Open, Kitchen - Island, Primary Bath(s), Upgraded Countertops, Wood Floors, Ceiling Fan(s), Window Treatments
Hot Water Natural Gas
Heating Forced Air, Heat Pump(s)
Cooling Central A/C, Heat Pump(s)
Flooring Carpet, Hardwood
Equipment Dishwasher, Refrigerator, Range Hood, Disposal, Washer, Dryer, Cooktop, Built-In Microwave, Oven - Wall
Fireplace N
Window Features Double Pane,Screens
Appliance Dishwasher, Refrigerator, Range Hood, Disposal, Washer, Dryer, Cooktop, Built-In Microwave, Oven - Wall
Heat Source Electric
Exterior
Exterior Feature Terrace, Balcony, Patio(s)
Parking On Site 2
Amenities Available Common Grounds, Concierge, Convenience Store, Elevator, Exercise Room, Party Room, Security, Fitness Center, Pool - Outdoor
Water Access N
Accessibility 32\"+ wide Doors, Elevator
Porch Terrace, Balcony, Patio(s)
Garage N
Building
Story 1
Unit Features Mid-Rise 5 - 8 Floors
Sewer Public Sewer
Water Public
Architectural Style Contemporary
Level or Stories 1
Additional Building Above Grade, Below Grade
Structure Type 9'+ Ceilings,Dry Wall
New Construction N
Schools
School District District Of Columbia Public Schools
Others
Pets Allowed Y
HOA Fee Include Insurance,Lawn Maintenance,Management,Reserve Funds,Sewer,Snow Removal,Trash,Water
Senior Community No
Tax ID 0025//2276
Ownership Condominium
Security Features 24 hour security,Desk in Lobby,Exterior Cameras
Special Listing Condition Standard
Pets Description No Pet Restrictions
Read Less Info
Want to know what your home might be worth? Contact us for a FREE valuation!

Our team is ready to help you sell your home for the highest possible price ASAP

Bought with Jonathan Chvala • KW Metro Center




