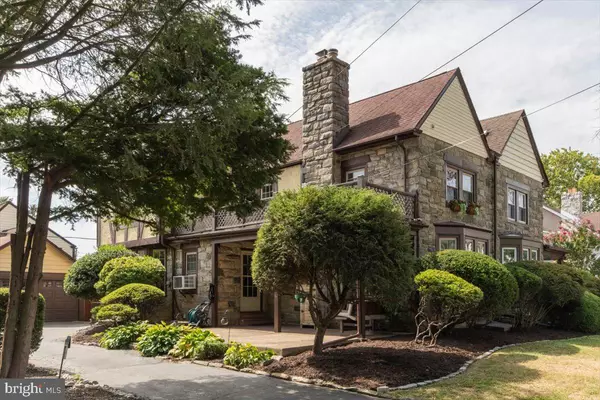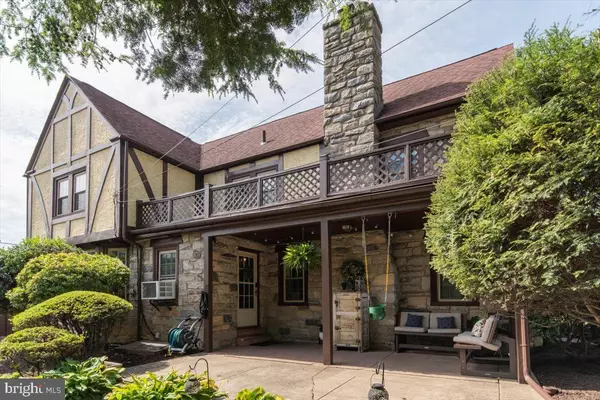For more information regarding the value of a property, please contact us for a free consultation.
Key Details
Sold Price $335,000
Property Type Single Family Home
Sub Type Twin/Semi-Detached
Listing Status Sold
Purchase Type For Sale
Square Footage 2,376 sqft
Price per Sqft $140
Subdivision Drexel Hill
MLS Listing ID PADE2033524
Sold Date 10/24/22
Style Colonial
Bedrooms 3
Full Baths 2
Half Baths 1
HOA Y/N N
Abv Grd Liv Area 2,376
Originating Board BRIGHT
Year Built 1920
Annual Tax Amount $7,173
Tax Year 2021
Lot Size 3,920 Sqft
Acres 0.09
Lot Dimensions 37.50 x 100.00
Property Description
Welcome to 3708 Bonsall Avenue. In this charming 1920 Tudor-style home you will find modern updates throughout. On the first floor, you will find an open floor concept with a wood-burning fireplace, custom feature wall, and original built-ins in the living room. The galley kitchen will be sure to make you look twice with up-to-date finishes and white subway tile backsplash, original farmhouse sink and new stainless steel appliances. Enter the light filled office on the first floor as well as a spacious dining room. As you make your way upstairs, you will find refinished hardwood floors, 3 spacious bedrooms, and 2 newly updated full bathrooms. The bedrooms offer deep closets for added storage as well as ceiling fans. The attic is fully functional with flooring to provide added storage. Take a look at the recently partially finished “loft-style” basement including a half bath, with ample room for storage. Don't miss the fully fenced-in backyard and gorgeous patio for entertaining! Take note of the newly updated electrical and well-maintained heating system, Wifi Smart light switches, and Nest thermostat. This home sits on a quiet tree-lined street that is walkable to, Wawa, Station Tap Pub, Arlington Cemetery, and a neighborhood favorite, Farm Fresh Produce. Close to 101 & 102 trolleys for convenient access to Philadelphia and Media. OFFER DEADLINE IS SUNDAY, SEPTEMBER 11TH @ 8PM.
Location
State PA
County Delaware
Area Upper Darby Twp (10416)
Zoning RESID
Rooms
Other Rooms Living Room, Dining Room, Primary Bedroom, Bedroom 2, Kitchen, Family Room, Bedroom 1, Laundry, Attic
Basement Full, Partially Finished
Interior
Interior Features Ceiling Fan(s), Dining Area, Attic, Built-Ins, Wood Floors
Hot Water Natural Gas
Heating Hot Water
Cooling Wall Unit
Flooring Wood, Tile/Brick
Fireplaces Number 1
Fireplaces Type Stone
Equipment Dishwasher, Dryer, Oven/Range - Gas, Refrigerator, Stove, Washer, Water Heater
Fireplace Y
Window Features Bay/Bow
Appliance Dishwasher, Dryer, Oven/Range - Gas, Refrigerator, Stove, Washer, Water Heater
Heat Source Oil
Laundry Basement
Exterior
Exterior Feature Roof, Patio(s), Porch(es)
Garage Garage Door Opener
Garage Spaces 2.0
Fence Wood
Utilities Available Cable TV
Waterfront N
Water Access N
Roof Type Pitched,Shingle
Accessibility None
Porch Roof, Patio(s), Porch(es)
Parking Type On Street, Driveway, Detached Garage, Other
Total Parking Spaces 2
Garage Y
Building
Lot Description Level, Open, Front Yard, Rear Yard, SideYard(s)
Story 2
Foundation Stone, Brick/Mortar
Sewer Public Sewer
Water Public
Architectural Style Colonial
Level or Stories 2
Additional Building Above Grade, Below Grade
New Construction N
Schools
Elementary Schools Garrettford
Middle Schools Drexel Hill
High Schools Upper Darby Senior
School District Upper Darby
Others
Senior Community No
Tax ID 16-12-00137-00
Ownership Fee Simple
SqFt Source Estimated
Acceptable Financing Cash, Conventional, FHA, VA
Listing Terms Cash, Conventional, FHA, VA
Financing Cash,Conventional,FHA,VA
Special Listing Condition Standard
Read Less Info
Want to know what your home might be worth? Contact us for a FREE valuation!

Our team is ready to help you sell your home for the highest possible price ASAP

Bought with Scott Laughlin • BHHS Fox & Roach Wayne-Devon




