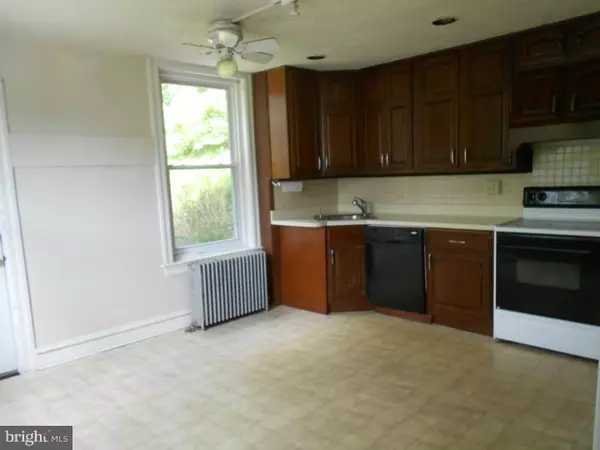For more information regarding the value of a property, please contact us for a free consultation.
Key Details
Sold Price $350,000
Property Type Single Family Home
Sub Type Detached
Listing Status Sold
Purchase Type For Sale
Square Footage 1,024 sqft
Price per Sqft $341
Subdivision Belmont Hills
MLS Listing ID PAMC2047578
Sold Date 10/19/22
Style Colonial,Carriage House
Bedrooms 2
Full Baths 1
HOA Y/N N
Abv Grd Liv Area 1,024
Originating Board BRIGHT
Year Built 1915
Annual Tax Amount $5,008
Tax Year 2022
Lot Size 0.498 Acres
Acres 0.5
Lot Dimensions 145.00 x 0.00
Property Description
Charming and spacious Carriage Home with enormous character nestled on a hillside in Belmont Hills. Steps up to covered front porch. X-large Eat-in Kitchen w/cherry cabinetry, glass-top stove, dishwasher, refrigerator, lots of counters, track halogen lighting. Exit to side patio, large landscaped yard & garden. Bright Living Room w/huge windows & hardwood floors. Wall-to-Wall Carpet on stairs to second floor hall & bedrooms. Master bedroom has wall of mirrored closets, wood tile ceiling, halogen track lighting. Large second bedroom has closet plus access to walk-up attic for storage and a cedar closet. Light & bright bathroom w/tub and custom glass surround. Second floor hallway has sliders to rear deck overlooking azalea bushes, trees & room for a vegetable garden. Property extends up hill. Full unfinished basement with W/D, wash tub, Workshop area, toilet & Wine Cellar. X-large custom replacement windows thruout. Newer oil heating system. Off-Street Parking. Close to major roadways, Manayunk, Center City, Lower Merion Community Park and Pool, Library and Belmont Hills Elementary School. Great property with lots of privacy for owner to occupy, rent, rebuild, expand or develop. Quick closing and simple transaction preferred. Don't miss this one-of-a-kind gem property.
Location
State PA
County Montgomery
Area Lower Merion Twp (10640)
Zoning RESIDENTIAL
Rooms
Other Rooms Living Room, Primary Bedroom, Bedroom 2, Kitchen, Laundry, Mud Room, Storage Room, Utility Room, Bathroom 1, Attic
Basement Full, Interior Access, Outside Entrance, Poured Concrete, Shelving, Unfinished, Walkout Level, Workshop
Interior
Interior Features Ceiling Fan(s), Attic/House Fan, Cedar Closet(s), Combination Kitchen/Dining, Tub Shower, Wood Floors, Wine Storage
Hot Water Electric
Heating Radiator
Cooling Ceiling Fan(s), Dehumidifier, Window Unit(s)
Flooring Ceramic Tile, Hardwood, Partially Carpeted, Vinyl
Equipment Range Hood, Refrigerator, Washer, Dryer, Dishwasher, Disposal, Water Heater
Furnishings No
Fireplace N
Window Features Replacement,Vinyl Clad
Appliance Range Hood, Refrigerator, Washer, Dryer, Dishwasher, Disposal, Water Heater
Heat Source Oil
Laundry Basement
Exterior
Exterior Feature Deck(s), Porch(es), Patio(s)
Garage Spaces 1.0
Utilities Available Cable TV Available, Electric Available, Sewer Available, Water Available
Water Access N
Roof Type Shingle
Accessibility None
Porch Deck(s), Porch(es), Patio(s)
Total Parking Spaces 1
Garage N
Building
Lot Description Level, Sloping, Rear Yard, SideYard(s)
Story 2
Foundation Slab, Permanent
Sewer Public Sewer
Water Public
Architectural Style Colonial, Carriage House
Level or Stories 2
Additional Building Above Grade, Below Grade
New Construction N
Schools
School District Lower Merion
Others
Pets Allowed Y
Senior Community No
Tax ID 40-00-56320-007
Ownership Fee Simple
SqFt Source Assessor
Acceptable Financing Cash, Conventional
Horse Property N
Listing Terms Cash, Conventional
Financing Cash,Conventional
Special Listing Condition Standard
Pets Description No Pet Restrictions
Read Less Info
Want to know what your home might be worth? Contact us for a FREE valuation!

Our team is ready to help you sell your home for the highest possible price ASAP

Bought with Marc Singer • Keller Williams Main Line




