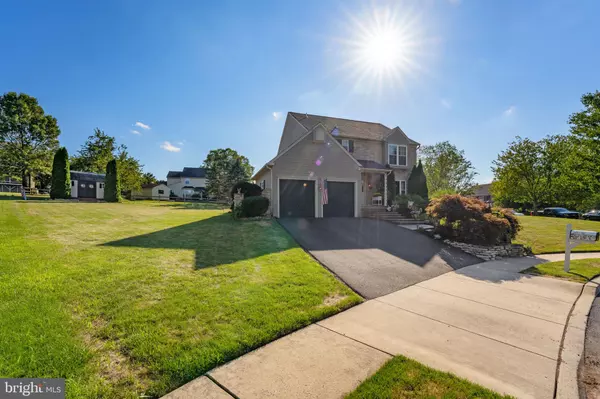For more information regarding the value of a property, please contact us for a free consultation.
Key Details
Sold Price $567,500
Property Type Single Family Home
Sub Type Detached
Listing Status Sold
Purchase Type For Sale
Square Footage 2,406 sqft
Price per Sqft $235
Subdivision Banbury
MLS Listing ID PAMC2048676
Sold Date 10/07/22
Style Colonial
Bedrooms 3
Full Baths 2
Half Baths 1
HOA Y/N N
Abv Grd Liv Area 1,906
Originating Board BRIGHT
Year Built 1996
Annual Tax Amount $6,270
Tax Year 2021
Lot Size 0.416 Acres
Acres 0.42
Lot Dimensions 196.00 x 0.00
Property Description
Idyllic living awaits within this picture-perfect, well-maintained home offering a tranquil cul-de-sac location in Franconia's sought after Banbury Crossing! This large corner lot home presents the ultimate serene lifestyle without compromising contemporary comfort or convenience. Newly refinished hardwood floors cascade underfoot welcoming you inside where two-toned walls accent your chandelier-lit dining area. Multiple windows fill your open-concept living area with abundant natural light, elevating the interior’s charming appeal. Whip up delectable meals in the well appointed kitchen, with sleek cabinetry, stainless steel appliances, and ample countertops.
The bedrooms feature soothing warm-toned hues, including the primary suite with a walk-in closet and a 5-piece ensuite. Your backyard oasis provides a large paver patio, as well as a roof covered deck with a ceiling fan to keep you cool, plus an expansive lush lawn ideal for gatherings and outdoor activities. As premium perks, you'll have a finished basement with an additional 200 sqft of storage, attached 2-car garage, second floor laundry, an oversized shed with rear entry. You'll have plenty of options, being in close proximity to shops, restaurants, and the new Broad Theater. Let your real estate dreams come true by taking a tour today!
Location
State PA
County Montgomery
Area Franconia Twp (10634)
Zoning R175
Rooms
Other Rooms Living Room, Dining Room, Primary Bedroom, Bedroom 2, Kitchen, Family Room, Bedroom 1
Basement Full, Fully Finished
Interior
Interior Features Primary Bath(s)
Hot Water Electric
Heating Heat Pump - Electric BackUp, Forced Air
Cooling Central A/C
Flooring Wood, Fully Carpeted, Vinyl, Tile/Brick
Equipment Built-In Microwave, Oven/Range - Electric, Refrigerator
Fireplace N
Appliance Built-In Microwave, Oven/Range - Electric, Refrigerator
Heat Source Electric
Laundry Upper Floor
Exterior
Exterior Feature Deck(s), Patio(s), Porch(es)
Garage Inside Access
Garage Spaces 4.0
Waterfront N
Water Access N
Roof Type Pitched,Shingle
Accessibility None
Porch Deck(s), Patio(s), Porch(es)
Parking Type Driveway, Attached Garage, Other
Attached Garage 2
Total Parking Spaces 4
Garage Y
Building
Lot Description Cul-de-sac, Front Yard, Rear Yard, SideYard(s)
Story 2
Foundation Concrete Perimeter
Sewer Public Sewer
Water Public
Architectural Style Colonial
Level or Stories 2
Additional Building Above Grade, Below Grade
New Construction N
Schools
School District Souderton Area
Others
Senior Community No
Tax ID 34-00-03183-014
Ownership Fee Simple
SqFt Source Assessor
Acceptable Financing Cash, Conventional, FHA, VA
Listing Terms Cash, Conventional, FHA, VA
Financing Cash,Conventional,FHA,VA
Special Listing Condition Standard
Read Less Info
Want to know what your home might be worth? Contact us for a FREE valuation!

Our team is ready to help you sell your home for the highest possible price ASAP

Bought with Timothy S Dimmick • RE/MAX Reliance




