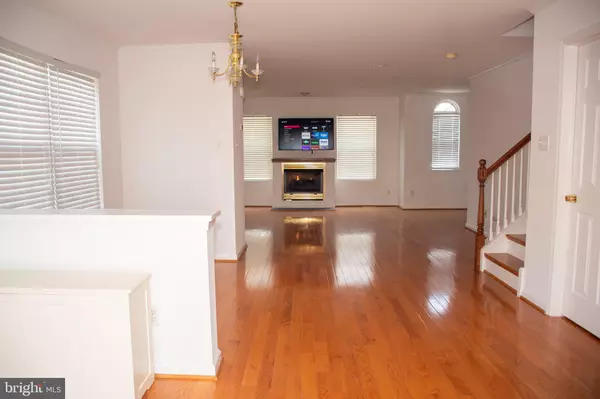For more information regarding the value of a property, please contact us for a free consultation.
Key Details
Sold Price $322,400
Property Type Townhouse
Sub Type End of Row/Townhouse
Listing Status Sold
Purchase Type For Sale
Square Footage 1,962 sqft
Price per Sqft $164
Subdivision Drexel Hill
MLS Listing ID PADE2033016
Sold Date 10/07/22
Style Traditional
Bedrooms 4
Full Baths 2
Half Baths 1
HOA Y/N N
Abv Grd Liv Area 1,962
Originating Board BRIGHT
Year Built 1998
Annual Tax Amount $6,910
Tax Year 2021
Lot Dimensions 21.00 x 76.00
Property Description
Welcome to 3201 By Ashy Way! This wonderful home is move-in ready and features contemporary upgrades and charming classic touches throughout. Upon arrival, you will enter through the front door into the living room with well-maintained hardwood floors and fireplace placed between two windows providing ample sunlight. Continue heading back through the well-sized dining room to enter the updated kitchen with stainless steel appliances, a modern-style galley kitchen. Attached to the kitchen is a first-floor powder room. In the rear of the kitchen is a sliding glass door leading to the deck, back and side yard with ample space for family gatherings, gardening or relaxing at the end of a long day. The home also hosts a one-car garage in addition to one additional off street parking space found directly in front of garage entry. The garage also provides direct access to the basement which is outfitted with wall-to-wall carpeting, offering additional living space. Head back upstairs into the living room and take the staircase up to the second level of the home to find 3 spacious bedrooms, 1 full bathroom and 1 owners suite bathroom. Don’t miss the fourth bedroom area found on the third floor with wall to wall carpeting! With easy access to Route 1, I-476, and I-95, this home is ideally located near plenty of options for local food and fun. Stop by today! 1 Year Home Warranty Available, All Appliances will be delivered in As -Is Condition. SELLER REQUEST BEST AND FINAL OFFER BY 5PM TUESDAY 9/6.
Location
State PA
County Delaware
Area Upper Darby Twp (10416)
Zoning RES
Rooms
Other Rooms Basement
Basement Fully Finished, Garage Access, Outside Entrance
Interior
Interior Features Attic, Carpet, Dining Area, Floor Plan - Open, Kitchen - Galley, Tub Shower, Walk-in Closet(s), Wood Floors, Window Treatments
Hot Water Natural Gas
Heating Forced Air
Cooling Central A/C
Flooring Carpet, Ceramic Tile, Hardwood
Fireplaces Type Electric
Equipment Built-In Microwave, Dishwasher, Dryer, Refrigerator, Stove, Washer, Oven/Range - Gas
Furnishings No
Fireplace Y
Appliance Built-In Microwave, Dishwasher, Dryer, Refrigerator, Stove, Washer, Oven/Range - Gas
Heat Source Natural Gas
Laundry Basement
Exterior
Garage Garage - Front Entry, Garage Door Opener
Garage Spaces 2.0
Fence Partially, Wood
Waterfront N
Water Access N
Roof Type Shingle
Accessibility Level Entry - Main
Parking Type Driveway, Attached Garage
Attached Garage 1
Total Parking Spaces 2
Garage Y
Building
Story 2
Foundation Permanent
Sewer Public Sewer
Water Public
Architectural Style Traditional
Level or Stories 2
Additional Building Above Grade, Below Grade
Structure Type Dry Wall,High
New Construction N
Schools
School District Upper Darby
Others
Senior Community No
Tax ID 16-13-00313-59
Ownership Fee Simple
SqFt Source Assessor
Acceptable Financing FHA, VA, Cash, Conventional
Horse Property N
Listing Terms FHA, VA, Cash, Conventional
Financing FHA,VA,Cash,Conventional
Special Listing Condition Standard
Read Less Info
Want to know what your home might be worth? Contact us for a FREE valuation!

Our team is ready to help you sell your home for the highest possible price ASAP

Bought with Mary M Koch • Century 21 Preferred




