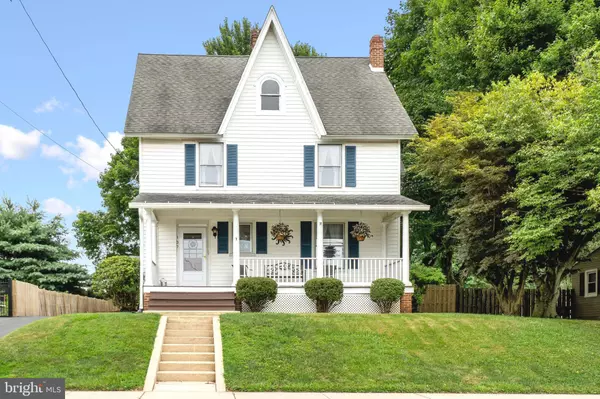For more information regarding the value of a property, please contact us for a free consultation.
Key Details
Sold Price $345,000
Property Type Single Family Home
Sub Type Detached
Listing Status Sold
Purchase Type For Sale
Square Footage 2,234 sqft
Price per Sqft $154
MLS Listing ID MDCC2005942
Sold Date 09/30/22
Style Colonial
Bedrooms 3
Full Baths 2
HOA Y/N N
Abv Grd Liv Area 2,234
Originating Board BRIGHT
Year Built 1900
Annual Tax Amount $2,900
Tax Year 2021
Lot Size 0.258 Acres
Acres 0.26
Property Description
Welcome to this beautiful historic home with tons of character and charm throughout! Located in the town of Rising Sun, within walking distance to restaurants, coffee shops, shops and a brewery. Perfect for full time living or and Air BnB. The main level features a updated kitchen with stainless steel appliances and a built-in pantry, living room, dining room, full bath, large foyer, and a mud room/bonus room off of the dining room. Hardwood flooring and gorgeous farmhouse trim throughout. The upper level; features 3 bedrooms, full bath and a 4th room that could be used as a large closet, another room or office space. All new carpet on the upper level.. The 3rd level features a walk up attic that could be finished - many possibilities! Clean unfinished basement with a laundry hookup. The exterior features a beautiful front porch and a garage and workshop with electric. Rear fenced in yard, the section beyond the fence is area that could be used for outdoor storage, a garden or a patio area. Newly paved driveway with extra parking. Rising Sun School district (buyer to verify). Don't miss this opportunity, book your viewing appointment today!
Location
State MD
County Cecil
Zoning R2
Rooms
Basement Unfinished, Rear Entrance, Walkout Stairs, Connecting Stairway
Interior
Interior Features Built-Ins, Breakfast Area, Ceiling Fan(s), Chair Railings, Crown Moldings, Dining Area, Double/Dual Staircase, Family Room Off Kitchen, Formal/Separate Dining Room, Pantry, Upgraded Countertops, Wood Floors
Hot Water Electric
Heating Forced Air
Cooling Central A/C, Ceiling Fan(s)
Flooring Hardwood, Carpet
Equipment Built-In Microwave, Stove, Stainless Steel Appliances, Refrigerator
Fireplace N
Appliance Built-In Microwave, Stove, Stainless Steel Appliances, Refrigerator
Heat Source Oil
Laundry Hookup, Basement
Exterior
Exterior Feature Porch(es)
Garage Garage - Front Entry
Garage Spaces 7.0
Fence Rear
Waterfront N
Water Access N
Roof Type Asphalt
Street Surface Black Top
Accessibility None
Porch Porch(es)
Parking Type Driveway, Detached Garage
Total Parking Spaces 7
Garage Y
Building
Story 3
Foundation Stone
Sewer Public Sewer
Water Public
Architectural Style Colonial
Level or Stories 3
Additional Building Above Grade, Below Grade
New Construction N
Schools
School District Cecil County Public Schools
Others
Senior Community No
Tax ID 0806021212
Ownership Fee Simple
SqFt Source Assessor
Acceptable Financing Cash, Conventional, FHA, VA
Horse Property N
Listing Terms Cash, Conventional, FHA, VA
Financing Cash,Conventional,FHA,VA
Special Listing Condition Standard
Read Less Info
Want to know what your home might be worth? Contact us for a FREE valuation!

Our team is ready to help you sell your home for the highest possible price ASAP

Bought with Michael D. Patterson • RE/MAX Ikon




