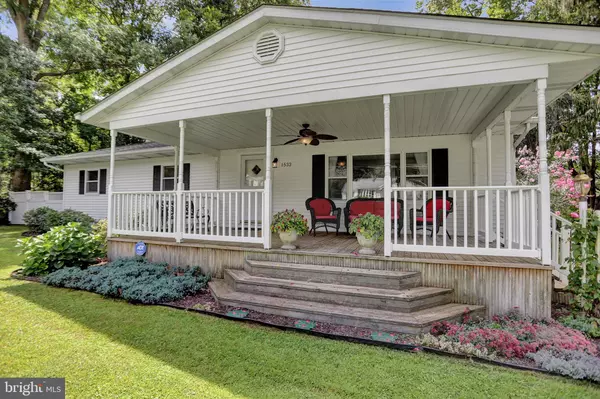For more information regarding the value of a property, please contact us for a free consultation.
Key Details
Sold Price $335,000
Property Type Single Family Home
Sub Type Detached
Listing Status Sold
Purchase Type For Sale
Square Footage 1,248 sqft
Price per Sqft $268
Subdivision None Available
MLS Listing ID MDHR2015506
Sold Date 09/30/22
Style Ranch/Rambler
Bedrooms 3
Full Baths 1
Half Baths 1
HOA Y/N N
Abv Grd Liv Area 1,248
Originating Board BRIGHT
Year Built 1972
Annual Tax Amount $2,247
Tax Year 2021
Lot Size 0.519 Acres
Acres 0.52
Lot Dimensions 100.00 x
Property Description
Well maintained Rancher with Expansive Covered Front Porch nicely situated on Private ½ acre lot, with no HOA. Close to town, shopping, dining, and recreation. Beautiful Hardwood Floors Welcome you home to this Traditional Rancher with Bonus Family Room/Sunroom with Pellet Stove just off Large Kitchen complete with appliances and Breakfast Bar Open to the Breakfast/Dining Area. Primary Bedroom with ½ bath and walk in closet. 2 Additional good-sized bedrooms all offer single level living. Walk out to your Terrific Back yard with above ground pool with deck surround. Incredible 4 car garage with built in cabinetry and workbench perfect for the car enthusiast, hobbyist, or recreation lover, Complete with water & electric. You won’t find another garage with this square footage and usability at this price in the area. Don’t delay, schedule your viewing appointment today.
Location
State MD
County Harford
Zoning VR
Rooms
Other Rooms Living Room, Primary Bedroom, Bedroom 2, Bedroom 3, Kitchen, Family Room, Breakfast Room
Main Level Bedrooms 3
Interior
Interior Features Breakfast Area, Carpet, Ceiling Fan(s), Entry Level Bedroom, Family Room Off Kitchen, Kitchen - Eat-In, Wood Floors, Skylight(s), Tub Shower
Hot Water Electric
Heating Forced Air, Heat Pump - Oil BackUp
Cooling Ceiling Fan(s), Central A/C
Flooring Ceramic Tile, Hardwood, Carpet
Equipment Dishwasher, Dryer, Exhaust Fan, Oven/Range - Electric, Range Hood, Refrigerator, Washer, Microwave
Furnishings No
Appliance Dishwasher, Dryer, Exhaust Fan, Oven/Range - Electric, Range Hood, Refrigerator, Washer, Microwave
Heat Source Electric
Laundry Main Floor
Exterior
Exterior Feature Deck(s), Porch(es)
Garage Garage - Front Entry, Garage Door Opener
Garage Spaces 8.0
Pool Above Ground
Waterfront N
Water Access N
Accessibility None
Porch Deck(s), Porch(es)
Parking Type Detached Garage, Driveway, On Street
Total Parking Spaces 8
Garage Y
Building
Story 1
Foundation Crawl Space
Sewer On Site Septic
Water Well
Architectural Style Ranch/Rambler
Level or Stories 1
Additional Building Above Grade, Below Grade
New Construction N
Schools
Elementary Schools Dublin
Middle Schools North Harford
High Schools North Harford
School District Harford County Public Schools
Others
Senior Community No
Tax ID 1305012503
Ownership Fee Simple
SqFt Source Assessor
Security Features Non-Monitored,Security System
Horse Property N
Special Listing Condition Standard
Read Less Info
Want to know what your home might be worth? Contact us for a FREE valuation!

Our team is ready to help you sell your home for the highest possible price ASAP

Bought with Barbara A. Todd • Casa Bella Realty, LLC.




