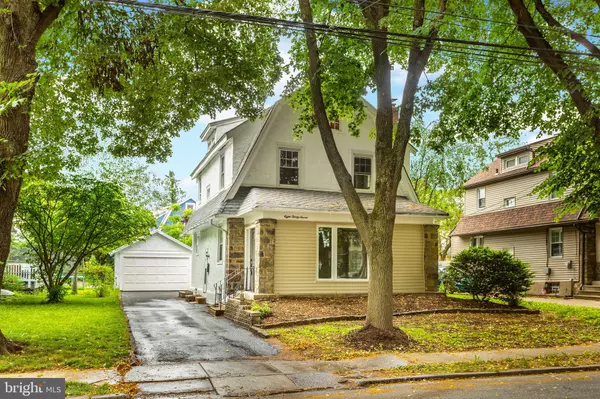For more information regarding the value of a property, please contact us for a free consultation.
Key Details
Sold Price $330,000
Property Type Single Family Home
Sub Type Detached
Listing Status Sold
Purchase Type For Sale
Square Footage 1,567 sqft
Price per Sqft $210
Subdivision Drexel Hill
MLS Listing ID PADE2032260
Sold Date 09/23/22
Style Colonial
Bedrooms 5
Full Baths 2
Half Baths 1
HOA Y/N N
Abv Grd Liv Area 1,567
Originating Board BRIGHT
Year Built 1935
Annual Tax Amount $6,893
Tax Year 2022
Lot Size 4,791 Sqft
Acres 0.11
Lot Dimensions 50.00 x 100.00
Property Description
Welcome to 837 Edmonds Avenue, a beautiful stone Colonial with charming curb appeal, located on a lovely tree lined street. Completely renovated from roof to the basement including brand new modern kitchen. Has 4 bedrooms, 2.5 bath. New central AC (HVAC) system! You will also find newly installed recessed lighting and new lighting fixtures throughout the house. The center hall offers a warm reception with gleaming hardwood floors throughout both the first and second floors. The formal living room with crown molding features an abundant amount of natural light with a beautiful bay window and a glass doorway that leads to the covered porch. The formal dining room and family room with closets can be 4th bedroom and powder room and enclosed porch completed the first floor. The brand new modern kitchen features new cabinetry, new tile flooring, tile backsplash, pantry storage, new stainless-steel appliance. The second floor features 3 bedrooms and nice new hallway bathroom. The 3rd floor has 4th bedroom. The basement is finished into additional living space with a rebuilt wooden stairway leading down to a recreation room, new vinyl flooring This space is nice and bright could also be used as a game room, playroom, in-home theater, and/or GYM. The possibilities are endless! If you are looking for a home with lots of entertaining potential, The exterior also offers a nice sized detached garage and driveway fully fenced backyard and extensive landscaping. Other recent improvements include some new windows , conveniently located electrical outlets, freshly painted interior, brand new toilets in powder room and hall bath, brand new sink in hall bath, and more! Located close to shopping, major road arteries, transportation, and many more local attractions and restaurants. This home will offer you many years of enjoyment. Be the next owner to come home to this special property! Short distance to all major highways, walking distance to all public transportation, and steps away from multiple shopping centers.
Location
State PA
County Delaware
Area Upper Darby Twp (10416)
Zoning RESD
Rooms
Basement Full
Main Level Bedrooms 1
Interior
Interior Features Kitchen - Eat-In
Hot Water Natural Gas
Heating Hot Water
Cooling Central A/C
Flooring Wood, Fully Carpeted
Fireplaces Number 1
Fireplaces Type Brick
Equipment Disposal
Fireplace Y
Appliance Disposal
Heat Source Natural Gas
Laundry Basement
Exterior
Exterior Feature Porch(es)
Garage Garage - Front Entry
Garage Spaces 2.0
Fence Other
Utilities Available Cable TV
Waterfront N
Water Access N
Roof Type Shingle
Accessibility None
Porch Porch(es)
Parking Type Detached Garage
Total Parking Spaces 2
Garage Y
Building
Lot Description Rear Yard
Story 2.5
Foundation Stone
Sewer Public Sewer
Water Public
Architectural Style Colonial
Level or Stories 2.5
Additional Building Above Grade, Below Grade
New Construction N
Schools
High Schools Upper Darby Senior
School District Upper Darby
Others
Senior Community No
Tax ID 16-10-00689-00
Ownership Fee Simple
SqFt Source Estimated
Acceptable Financing Conventional
Listing Terms Conventional
Financing Conventional
Special Listing Condition Standard
Read Less Info
Want to know what your home might be worth? Contact us for a FREE valuation!

Our team is ready to help you sell your home for the highest possible price ASAP

Bought with Stacey Duke-Middleton • BHHS Fox&Roach-Newtown Square




