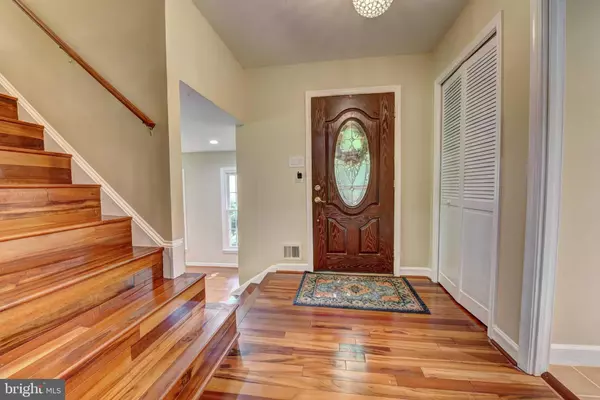For more information regarding the value of a property, please contact us for a free consultation.
Key Details
Sold Price $810,000
Property Type Single Family Home
Sub Type Detached
Listing Status Sold
Purchase Type For Sale
Square Footage 2,000 sqft
Price per Sqft $405
Subdivision Stuarts Mill Woods
MLS Listing ID VAFX2074662
Sold Date 09/22/22
Style Split Level
Bedrooms 4
Full Baths 3
HOA Fees $6/ann
HOA Y/N Y
Abv Grd Liv Area 2,000
Originating Board BRIGHT
Year Built 1978
Annual Tax Amount $8,364
Tax Year 2022
Lot Size 0.544 Acres
Acres 0.54
Property Description
PRICE IMPROVED FOR QUICK SALE**Fall in love with this Lovely home situated on a beautiful half an acre flat lot with mature trees and open spaces . This beautiful 4-level move-in-ready gem is nestled on a private back yard with custom stone patio sought after Stuart Mills Woods community located on cul-de-sac. The whole house Freshly painted *** . Lots of upgrade including ( New Sump pump, addition Driveway enough for extra car, recessed lights, ceiling fans, Backsplash in kitchen, Epoxy in Garage, Wood floor in living room and in-law suite, Carpet in Basement )*** This 4 bed, 3.5 bath home has a great flow and everything one could ask for. Your living areas include a bright formal Family room with Brick mantel and wood burning fireplace, spacious dining room with sliding door adjacent to kitchen that has stainless steel appliance, granite countertop, Backsplash and bay windows with space for table. Lower level has a family room with sliding door to the backyard, bedroom and full bathroom next to the laundry room . Gleaming Hardwood floors run throughout the 3 levels. Upper level has a spacious master bedroom with a walk-in closet. The master bathroom has a Jacuzzi tub with separate shower , 2 bedrooms with hallway full bath . The finished basement offers a large recreation room with built-ins. Close to Inova Fair Oaks Mall and Fair Oaks Hospital, minutes to major routes and Dulles Airport.
Location
State VA
County Fairfax
Zoning 111
Rooms
Other Rooms Living Room, Dining Room, Primary Bedroom, Bedroom 2, Bedroom 3, Bedroom 4, Kitchen, Family Room, Foyer, Laundry, Recreation Room, Bathroom 2, Bathroom 3, Primary Bathroom
Basement Connecting Stairway, Daylight, Full, Fully Finished, Heated, Improved, Interior Access, Sump Pump, Windows
Interior
Interior Features Attic, Breakfast Area, Ceiling Fan(s), Chair Railings, Combination Dining/Living, Floor Plan - Open, Kitchen - Galley, Kitchen - Gourmet, Kitchen - Table Space, Recessed Lighting, Soaking Tub, Stall Shower, Tub Shower, Upgraded Countertops, Walk-in Closet(s), Window Treatments, Wood Floors, Other
Hot Water Natural Gas
Heating Central
Cooling Central A/C
Flooring Carpet, Ceramic Tile, Hardwood
Fireplaces Number 1
Fireplaces Type Brick, Screen, Wood
Equipment Built-In Range, Dishwasher, Disposal, Dryer, Dryer - Front Loading, Exhaust Fan, Microwave, Range Hood, Refrigerator, Stainless Steel Appliances, Stove, Washer, Washer - Front Loading, Water Heater
Furnishings No
Fireplace Y
Window Features Double Hung,Double Pane,Insulated,Screens,Sliding
Appliance Built-In Range, Dishwasher, Disposal, Dryer, Dryer - Front Loading, Exhaust Fan, Microwave, Range Hood, Refrigerator, Stainless Steel Appliances, Stove, Washer, Washer - Front Loading, Water Heater
Heat Source Natural Gas
Laundry Has Laundry, Lower Floor, Dryer In Unit, Washer In Unit
Exterior
Exterior Feature Brick, Patio(s)
Garage Garage - Front Entry, Garage Door Opener, Inside Access, Oversized
Garage Spaces 2.0
Utilities Available Above Ground, Electric Available, Natural Gas Available, Phone Available, Water Available, Cable TV
Amenities Available None
Waterfront N
Water Access N
Roof Type Asphalt
Accessibility None
Porch Brick, Patio(s)
Attached Garage 2
Total Parking Spaces 2
Garage Y
Building
Lot Description Backs to Trees, Cleared, Cul-de-sac, No Thru Street, Rear Yard, Trees/Wooded
Story 3.5
Foundation Other
Sewer Septic = # of BR, Septic Exists
Water Public
Architectural Style Split Level
Level or Stories 3.5
Additional Building Above Grade, Below Grade
New Construction N
Schools
Elementary Schools Flint Hill
Middle Schools Thoreau
High Schools Madison
School District Fairfax County Public Schools
Others
Pets Allowed Y
HOA Fee Include Common Area Maintenance
Senior Community No
Tax ID 0364 17 0018
Ownership Fee Simple
SqFt Source Assessor
Security Features Smoke Detector,Window Grills
Acceptable Financing Bank Portfolio, Cash, Conventional, FHA, VA, Other
Horse Property N
Listing Terms Bank Portfolio, Cash, Conventional, FHA, VA, Other
Financing Bank Portfolio,Cash,Conventional,FHA,VA,Other
Special Listing Condition Standard
Pets Description No Pet Restrictions
Read Less Info
Want to know what your home might be worth? Contact us for a FREE valuation!

Our team is ready to help you sell your home for the highest possible price ASAP

Bought with Jamie L DeSimone • Keller Williams Capital Properties




