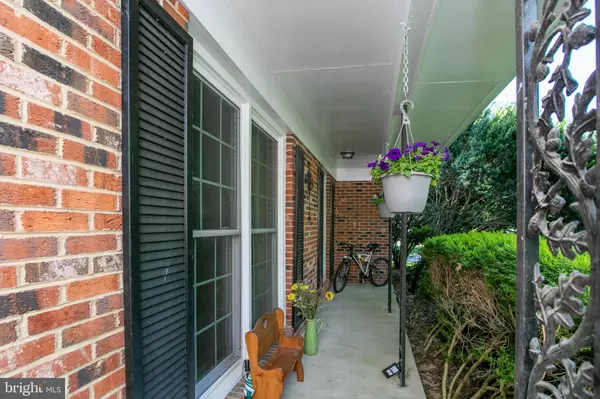For more information regarding the value of a property, please contact us for a free consultation.
Key Details
Sold Price $395,000
Property Type Single Family Home
Sub Type Detached
Listing Status Sold
Purchase Type For Sale
Square Footage 2,118 sqft
Price per Sqft $186
Subdivision Penn Manor
MLS Listing ID MDCH2011958
Sold Date 09/14/22
Style Ranch/Rambler
Bedrooms 3
Full Baths 3
HOA Y/N N
Abv Grd Liv Area 1,618
Originating Board BRIGHT
Year Built 1972
Annual Tax Amount $3,582
Tax Year 2022
Lot Size 1.620 Acres
Acres 1.62
Property Description
PRIVATE & SERENE!! Beautiful Rambler with a full finished basement on a 1.6 acre private lot in a park like setting! Home features 3 bedrooms and 2 full baths on the main level, separate family/living room with dual-fireplace. The updated open floor plan kitchen overlooks the dining area and connects to the mudroom with the washer, dryer and tons of storage. The kitchen was fully updated in 2014 and includes beautiful granite counter tops, breakfast bar, custom arched cabinets and all new stainless steel appliances! Home includes a large 2 car side loading garage with additional space for a workshop. Entertain in style in the full finished basement with a large custom bar, second family room, 4th bedroom and 3rd full bath with laundry and tons of storage! Enjoy summer barbeques and bask in nature on the large deck with gazebo in the beautiful backyard. The setting of this property is what makes it truly unique, you get to enjoy the best of both worlds, the charm and convenience of country living, and just minutes to shopping & dining in La Plata and water activities on the Port Tobacco marina! NO HOA and NO WATER BILL!
Location
State MD
County Charles
Zoning RC
Rooms
Basement Walkout Level, Full, Partially Finished
Main Level Bedrooms 3
Interior
Hot Water Electric
Heating Forced Air
Cooling Central A/C
Fireplaces Number 2
Equipment Built-In Microwave, Cooktop, Dishwasher, Dryer - Electric, Refrigerator, Washer
Furnishings No
Fireplace Y
Appliance Built-In Microwave, Cooktop, Dishwasher, Dryer - Electric, Refrigerator, Washer
Heat Source Oil
Laundry Main Floor
Exterior
Garage Garage - Side Entry, Garage Door Opener, Additional Storage Area
Garage Spaces 5.0
Waterfront N
Water Access N
Accessibility None
Parking Type Attached Garage, Driveway
Attached Garage 2
Total Parking Spaces 5
Garage Y
Building
Story 2
Foundation Slab
Sewer Private Septic Tank
Water Well
Architectural Style Ranch/Rambler
Level or Stories 2
Additional Building Above Grade, Below Grade
New Construction N
Schools
School District Charles County Public Schools
Others
Pets Allowed Y
Senior Community No
Tax ID 0901017217
Ownership Fee Simple
SqFt Source Assessor
Acceptable Financing Cash, Conventional, FHA, VA
Horse Property N
Listing Terms Cash, Conventional, FHA, VA
Financing Cash,Conventional,FHA,VA
Special Listing Condition Standard
Pets Description No Pet Restrictions
Read Less Info
Want to know what your home might be worth? Contact us for a FREE valuation!

Our team is ready to help you sell your home for the highest possible price ASAP

Bought with Bill E Beavers III • Long & Foster Real Estate, Inc.




