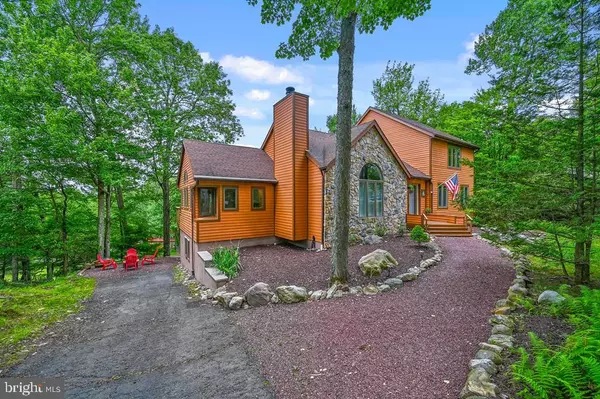For more information regarding the value of a property, please contact us for a free consultation.
Key Details
Sold Price $630,000
Property Type Single Family Home
Sub Type Detached
Listing Status Sold
Purchase Type For Sale
Square Footage 3,000 sqft
Price per Sqft $210
Subdivision Split Rock
MLS Listing ID PACC2001606
Sold Date 09/09/22
Style Contemporary
Bedrooms 5
Full Baths 3
HOA Y/N N
Abv Grd Liv Area 2,170
Originating Board BRIGHT
Year Built 1992
Annual Tax Amount $7,663
Tax Year 2021
Lot Size 0.370 Acres
Acres 0.37
Lot Dimensions 0.00 x 0.00
Property Description
In a word, stunning! Immaculate 4/5 bedroom home located on Hole #1 of the Split Rock Country Club awaits new owners to make the most of this beautifully renovated home. The fun begins in the open concept living space with a crisp, white, new kitchen that opens up to a spacious deck giving a lovely view of hole #1 on the Split Rock Country Club course. There are 2 bedrooms on the main level plus private, bonus space that can be used as an extra bedroom, office or just a place for the family to have seclusion from the rest of the house. The 2nd level is open to the first floor with a large loft area, perfect for more bedspace, game room or whatever your imagination conjures up - also lovely and large primary suite with loads of closet space, bathroom and private balcony, and yes - another bedroom on the 2nd level. Oh, but wait - there is more...the fully finished lower level has yet another bathroom, 3 separate rooms that have endless options and a clean slate for you to decide how your luxury living will unfold - will it be a a bar/billiards area, home theatre, or more sleeping space for extended family and friends? The lower level also has a walkout to ground level, a lovely view of the greens and adjacent fire pit. This home sits centrally to all that you could want - Jack Frost & Big Boulder just minutes away for the avid skier, 135 acre Lake Harmony which is perfect for your kayak or motorboat, Split Rock Country Club in your back yard and Jack Frost National a few minutes away, top notch dining, state parks nearby, hiking, biking and all the good, clean mountain air you could ever want! Less than 2 hours from Philly & New York this home is centrally located near I-80 and PA 476 for an easy commute. You can be in the mountains in no time, what are you waiting for!
Location
State PA
County Carbon
Area Kidder Twp (13408)
Zoning RESIDENTIAL
Rooms
Other Rooms Living Room, Dining Room, Primary Bedroom, Bedroom 2, Bedroom 3, Bedroom 4, Bedroom 5, Kitchen, Game Room, Family Room, Foyer, Loft, Storage Room, Utility Room, Workshop, Bathroom 2, Bathroom 3, Bonus Room, Primary Bathroom
Basement Partially Finished
Main Level Bedrooms 2
Interior
Interior Features Carpet, Ceiling Fan(s), Chair Railings, Combination Dining/Living, Combination Kitchen/Dining, Combination Kitchen/Living, Dining Area, Family Room Off Kitchen, Floor Plan - Open, Tub Shower, Upgraded Countertops, Wainscotting, Wood Floors
Hot Water Electric
Heating Forced Air
Cooling Central A/C
Flooring Carpet, Ceramic Tile
Fireplaces Number 1
Fireplaces Type Stone, Wood
Equipment Dryer - Electric, Microwave, Oven - Self Cleaning, Oven/Range - Electric, Refrigerator, Stainless Steel Appliances, Washer
Furnishings Partially
Fireplace Y
Window Features Transom
Appliance Dryer - Electric, Microwave, Oven - Self Cleaning, Oven/Range - Electric, Refrigerator, Stainless Steel Appliances, Washer
Heat Source Oil
Laundry Lower Floor
Exterior
Utilities Available Cable TV, Sewer Available, Water Available
Waterfront N
Water Access N
View Golf Course
Roof Type Asphalt
Street Surface Paved
Accessibility 2+ Access Exits
Road Frontage Private
Parking Type Driveway, Off Street
Garage N
Building
Story 1.5
Foundation Block
Sewer Public Sewer
Water Community
Architectural Style Contemporary
Level or Stories 1.5
Additional Building Above Grade, Below Grade
Structure Type 2 Story Ceilings,Dry Wall,High,Vaulted Ceilings
New Construction N
Schools
Elementary Schools Penn-Kidder Campus
Middle Schools Penn-Kidder Campus
High Schools Jim Thorpe Area Shs
School District Jim Thorpe Area
Others
Senior Community No
Tax ID 32C-21-F19
Ownership Fee Simple
SqFt Source Estimated
Acceptable Financing Cash, Conventional, FHA, VA
Listing Terms Cash, Conventional, FHA, VA
Financing Cash,Conventional,FHA,VA
Special Listing Condition Standard
Read Less Info
Want to know what your home might be worth? Contact us for a FREE valuation!

Our team is ready to help you sell your home for the highest possible price ASAP

Bought with Non Member • Non Subscribing Office




