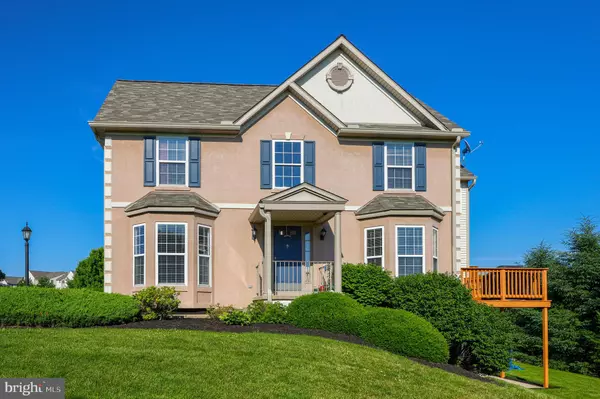For more information regarding the value of a property, please contact us for a free consultation.
Key Details
Sold Price $255,000
Property Type Condo
Sub Type Condo/Co-op
Listing Status Sold
Purchase Type For Sale
Square Footage 1,952 sqft
Price per Sqft $130
Subdivision Tylers Harvest
MLS Listing ID PAYK2024162
Sold Date 08/31/22
Style Other
Bedrooms 3
Full Baths 2
Half Baths 1
Condo Fees $195/mo
HOA Y/N N
Abv Grd Liv Area 1,952
Originating Board BRIGHT
Year Built 2001
Annual Tax Amount $5,012
Tax Year 2021
Property Description
Gorgeous condo now for sale in popular Tylers Harvest community! Plenty of room abounds with three levels of living space. The 2-story entry welcomes family members and visitors. The main level offers a large living room with ceiling fan, and plenty of sunlight. You will also find a formal dining area, breakfast nook with exit to the upper deck where you can enjoy a bbq or just relax after your day is over, a bright kitchen with stainless steel appliances and breakfast bar, plus a convenient powder room and laundry room. The upper level is home to the sleeping quarters with an inviting primary bedroom that includes a ceiling fan and en suite spa-like bathroom. Two additional bedrooms and hall bath complete the upstairs. The walk-out lower level with patio offers a place for recreation and work. This space includes a generous carpeted area for entertainment, an office for those that need work quarters, and a large storage area. Updates include a new deck in 2022, new hot water heater in 2021, new counters and shower in primary bath, new counters hall bath, and new roof in 2020. This home is a must see. Schedule your showing today!
Location
State PA
County York
Area York Twp (15254)
Zoning 113R
Rooms
Other Rooms Living Room, Dining Room, Primary Bedroom, Bedroom 2, Kitchen, Family Room, Breakfast Room, Laundry, Office, Storage Room, Bathroom 3, Primary Bathroom, Full Bath, Half Bath
Basement Full, Partially Finished, Walkout Level
Interior
Hot Water Natural Gas
Heating Forced Air
Cooling Central A/C
Heat Source Natural Gas
Exterior
Exterior Feature Deck(s), Patio(s)
Amenities Available None
Waterfront N
Water Access N
Roof Type Asphalt,Shingle
Accessibility None
Porch Deck(s), Patio(s)
Parking Type Off Street
Garage N
Building
Story 3
Unit Features Garden 1 - 4 Floors
Sewer Public Sewer
Water Public
Architectural Style Other
Level or Stories 3
Additional Building Above Grade, Below Grade
New Construction N
Schools
School District Dallastown Area
Others
Pets Allowed Y
HOA Fee Include Management,Lawn Maintenance,Snow Removal,Common Area Maintenance,Road Maintenance,Ext Bldg Maint,Insurance
Senior Community No
Tax ID 54-000-HI-0308-M0-C2513
Ownership Condominium
Acceptable Financing Cash, Conventional, FHA, VA
Listing Terms Cash, Conventional, FHA, VA
Financing Cash,Conventional,FHA,VA
Special Listing Condition Standard
Pets Description Case by Case Basis, Cats OK, Dogs OK
Read Less Info
Want to know what your home might be worth? Contact us for a FREE valuation!

Our team is ready to help you sell your home for the highest possible price ASAP

Bought with David Wayne Howe • Berkshire Hathaway HomeServices Homesale Realty




