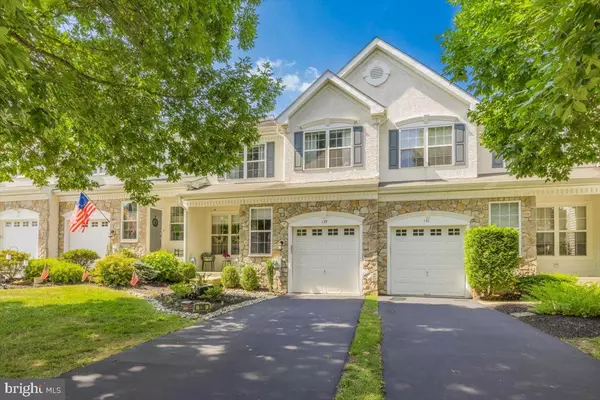For more information regarding the value of a property, please contact us for a free consultation.
Key Details
Sold Price $515,000
Property Type Townhouse
Sub Type Interior Row/Townhouse
Listing Status Sold
Purchase Type For Sale
Square Footage 2,498 sqft
Price per Sqft $206
Subdivision Greenbriar
MLS Listing ID PADE2029754
Sold Date 09/01/22
Style Colonial
Bedrooms 3
Full Baths 2
Half Baths 1
HOA Fees $198/mo
HOA Y/N Y
Abv Grd Liv Area 2,498
Originating Board BRIGHT
Year Built 2002
Annual Tax Amount $4,540
Tax Year 2021
Lot Size 3,229 Sqft
Acres 0.07
Lot Dimensions 23 x 139
Property Description
OPEN HOUSE SATURDAY AUG 6th 12-2 PM! Stunning townhome in the sought-after Greenbriar at Thornbury community. 139 Portsmouth is impeccably maintained and features 3 bedrooms and 2.5 bathrooms. Enter the home through the covered front porch and you are immediately greeted by the new tile flooring. The sizable living room opens into the dining room with new lighting fixture. Just off the dining room is an updated powder room, large coat closet, and entrance to the garage. The 1 car garage includes extra storage space and plenty of overhead storage. Family room has 19 ceilings and creates such grandeur to complement the 9 ceilings throughout the main floor. Family room features a cozy gas fireplace and a motorized blackout blind for the window above the mantel. All other windows have custom light filtering shades. The family room opens into the kitchen area for the perfect entertaining floor plan. The kitchen has been tastefully renovated with new porcelain tile floors, quartz countertops, mosaic glass backsplash, soft close white 42 cabinetry, huge french door pantry with custom shelving, and breakfast bar seating for 4! Just off the kitchen a slider door leading to the beautiful outdoor space. A low maintenance composite back deck with vinyl privacy panel and gate at the steps. Take a few steps down to the EP Henry paver patio leading out into the huge open space. The outdoor space is an entertainer's dream with space for everyone to enjoy a cozy night or dine al fresco. Upstairs includes a primary suite, 2 additional bedrooms, a hall bath, laundry room and linen closet. Primary suite features a large window with bench seating, large walk-in closet and additional closet. Primary bathroom featuring a soaking tub, stall shower and double vanity sink. 2 additional nicely sized bedrooms with double door closets. Ceiling fans have been installed in all bedrooms. Full hall bathroom with tub shower. Laundry room with additional storage and a linen closet completes the upstairs. Upgraded engineered hardwood floors throughout the upstairs level. Custom honeycomb blackout blinds throughout the bedrooms. Elegant glass door leading to the basement which features a huge finished space with luxury vinyl plank flooring. The finished area is a great flex place that can be used as a play area, office, fitness room or an additional family room. Just off the finished area is an unfinished space for storage and/or a workshop. Enjoy the Greenbriar community with sidewalks throughout the neighborhood that connect to walking trails and LOW HOA fees. Award Winning West Chester School District. LOW TAXES. IDEAL LOCATION! Quick access to RT 926, RT 352 and RT 3. Not far from all the events, shops, and dining in West Chester Borough, Media Borough and Newtown Squares Ellis Preserve Town Center. Plenty of shopping in Glen Mills. Sidewalks and trails to Squire Cheyney Park. Dont miss out on this home. Make your appointment today. Home is where your story begins!
Location
State PA
County Delaware
Area Thornbury Twp (10444)
Zoning RESIDENTIAL
Rooms
Other Rooms Living Room, Dining Room, Primary Bedroom, Bedroom 2, Bedroom 3, Kitchen, Family Room, Laundry, Storage Room, Bathroom 1, Bathroom 3, Primary Bathroom
Basement Partially Finished
Interior
Interior Features Ceiling Fan(s), Family Room Off Kitchen, Floor Plan - Open, Pantry, Walk-in Closet(s), Wood Floors
Hot Water Natural Gas
Heating Forced Air
Cooling Central A/C
Fireplaces Number 1
Fireplaces Type Gas/Propane
Fireplace Y
Heat Source Natural Gas
Laundry Upper Floor
Exterior
Garage Built In, Garage - Front Entry, Garage Door Opener, Inside Access
Garage Spaces 3.0
Waterfront N
Water Access N
Roof Type Asphalt
Accessibility None
Parking Type Attached Garage, Driveway
Attached Garage 1
Total Parking Spaces 3
Garage Y
Building
Story 2
Foundation Concrete Perimeter
Sewer Public Sewer
Water Public
Architectural Style Colonial
Level or Stories 2
Additional Building Above Grade, Below Grade
New Construction N
Schools
Elementary Schools Penn Wood
Middle Schools Stetson
High Schools Rustin
School District West Chester Area
Others
HOA Fee Include Common Area Maintenance,Ext Bldg Maint,Lawn Maintenance,Snow Removal,Management,Trash
Senior Community No
Tax ID 44-00-00255-43
Ownership Fee Simple
SqFt Source Estimated
Special Listing Condition Standard
Read Less Info
Want to know what your home might be worth? Contact us for a FREE valuation!

Our team is ready to help you sell your home for the highest possible price ASAP

Bought with Thomas Toole III • RE/MAX Main Line-West Chester




