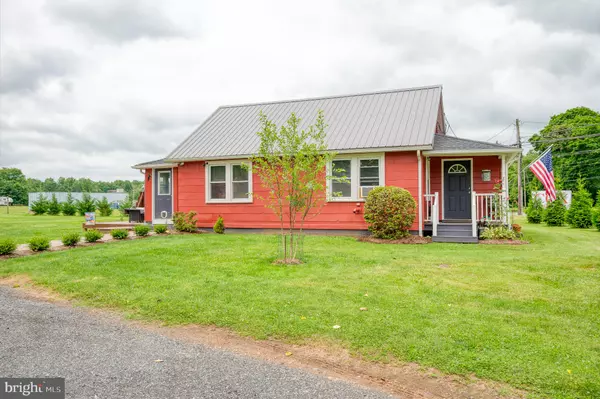For more information regarding the value of a property, please contact us for a free consultation.
Key Details
Sold Price $270,000
Property Type Single Family Home
Sub Type Detached
Listing Status Sold
Purchase Type For Sale
Square Footage 888 sqft
Price per Sqft $304
Subdivision None Available
MLS Listing ID MDHR2013858
Sold Date 08/31/22
Style Bungalow
Bedrooms 2
Full Baths 1
HOA Y/N N
Abv Grd Liv Area 888
Originating Board BRIGHT
Year Built 1945
Annual Tax Amount $1,690
Tax Year 2021
Lot Size 1.750 Acres
Acres 1.75
Lot Dimensions Lot w/house 1.29 Ac Vac Lot 0.46 Ac
Property Description
Recently Rehabbed 1-Story Bungalow with partial basement in Country Setting - consisting of 2 sep deeded parcels, Lot w/house is 1.29, Other Lot is 0.46 Ac.. Both have wells, consult with Harford Co Health Dept regarding septic options for other parcel if you would want to build on it. Some original Hardwood Floors with character, and some new Luxury Vinyl Planking. New features/items approx. 4 years ago include: Kitchen, Full Tile Shower Bath, sump pump, well pump. septic lines replaced,. Also Elec BB Heat, 2 Driveways and Parking Pads. 50 Year Roof System incl gutters and downspouts 1 year old! There is a Pellet Stove in LR and Propane Heater in the hallway. Much of the property has additional outside plumbing and elect lines for your outdoor living enjoyment! Now the big surprise... the new "shed" is a great man-cave or she-shed with electric, plumbing, propane heater, a built-in bar, full size Refrigerator and a large work area with tons of storage. Even an awning on the back with a porch swing that can stay. Neighbor on 1 side has approx 80 acres in Ag Pres., neighbor on the other side approx 40 acres in Ag. Pres!
Location
State MD
County Harford
Zoning AG
Rooms
Other Rooms Living Room, Primary Bedroom, Bedroom 2, Kitchen, Basement, Other
Basement Partial, Unfinished, Walkout Stairs
Main Level Bedrooms 2
Interior
Interior Features Other, Dining Area, Entry Level Bedroom, Primary Bath(s), Floor Plan - Traditional, Ceiling Fan(s), Combination Kitchen/Dining, Kitchen - Eat-In, Wood Floors
Hot Water Electric
Heating Baseboard - Electric, Wood Burn Stove
Cooling Ceiling Fan(s), Window Unit(s)
Flooring Hardwood, Luxury Vinyl Plank
Equipment Oven/Range - Electric
Fireplace N
Window Features Double Pane,Screens
Appliance Oven/Range - Electric
Heat Source Electric, Wood
Laundry Has Laundry, Main Floor
Exterior
Exterior Feature Enclosed, Porch(es), Deck(s)
Garage Spaces 10.0
Waterfront N
Water Access N
View Garden/Lawn
Roof Type Metal,Architectural Shingle
Street Surface Black Top,Paved
Accessibility None
Porch Enclosed, Porch(es), Deck(s)
Road Frontage City/County, State, Public
Parking Type Off Street, Driveway
Total Parking Spaces 10
Garage N
Building
Lot Description Additional Lot(s), Cleared, Landscaping, Level
Story 2
Foundation Block, Crawl Space
Sewer On Site Septic
Water Well
Architectural Style Bungalow
Level or Stories 2
Additional Building Above Grade, Below Grade
New Construction N
Schools
Elementary Schools Dublin
Middle Schools North Harford
High Schools North Harford
School District Harford County Public Schools
Others
Senior Community No
Tax ID 1305033012
Ownership Fee Simple
SqFt Source Estimated
Horse Property Y
Special Listing Condition Standard
Read Less Info
Want to know what your home might be worth? Contact us for a FREE valuation!

Our team is ready to help you sell your home for the highest possible price ASAP

Bought with Amy Lafontaine Dean • Integrity Real Estate




