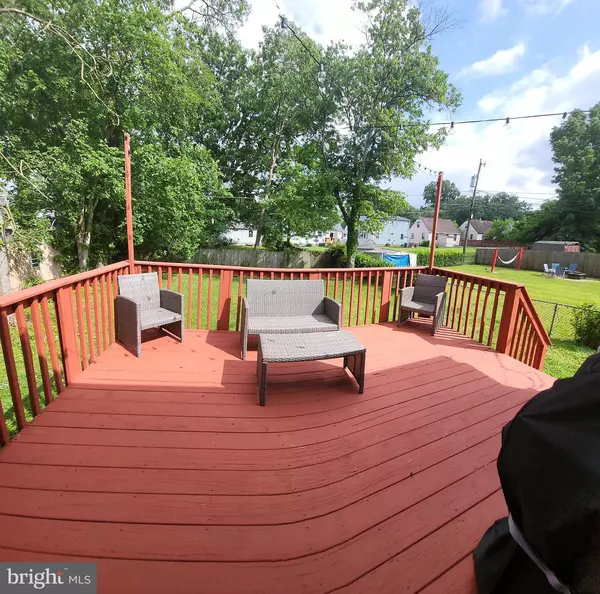For more information regarding the value of a property, please contact us for a free consultation.
Key Details
Sold Price $315,000
Property Type Single Family Home
Sub Type Detached
Listing Status Sold
Purchase Type For Sale
Square Footage 2,070 sqft
Price per Sqft $152
Subdivision Lochern
MLS Listing ID MDBC2039578
Sold Date 08/30/22
Style Colonial,Contemporary
Bedrooms 4
Full Baths 2
Half Baths 2
HOA Y/N N
Abv Grd Liv Area 2,070
Originating Board BRIGHT
Year Built 1954
Annual Tax Amount $3,646
Tax Year 2022
Lot Size 6,500 Sqft
Acres 0.15
Lot Dimensions 1.00 x
Property Description
ALL OFFERS MUST BE SUBMITTED BY WEDNESDAY, JUNE 29, 2022 BY 12NOON.
PRICE REDUCTION - Hurry/Will Not Last! Master suite on the main level, great room off of the gourmet kitchen, built-ins, walk-in cedar closets, fresh paint & nickel fixtures throughout, hardwood floors, deck overlooking spacious rear yard, custom baths, 4 car driveway, breakfast bar, stainless steel appliances, recessed & pendant lights, large unfinished basement for possible in-law suite or to generate income with a step down into huge 14X40 unfinished room with windows.
Location
State MD
County Baltimore
Zoning RC2
Rooms
Basement Unfinished, Sump Pump, Water Proofing System, Other, Windows
Main Level Bedrooms 2
Interior
Interior Features Breakfast Area, Carpet, Dining Area, Entry Level Bedroom, Kitchen - Eat-In
Hot Water Natural Gas
Cooling Central A/C
Equipment Built-In Microwave, Dishwasher, Dryer, Refrigerator, Stove, Washer
Appliance Built-In Microwave, Dishwasher, Dryer, Refrigerator, Stove, Washer
Heat Source Natural Gas
Laundry Basement
Exterior
Exterior Feature Deck(s)
Garage Spaces 4.0
Waterfront N
Water Access N
Accessibility None
Porch Deck(s)
Parking Type Driveway
Total Parking Spaces 4
Garage N
Building
Story 2
Foundation Concrete Perimeter
Sewer Public Sewer
Water Public
Architectural Style Colonial, Contemporary
Level or Stories 2
Additional Building Above Grade, Below Grade
New Construction N
Schools
School District Baltimore County Public Schools
Others
Pets Allowed N
Senior Community No
Tax ID 04030312040800
Ownership Fee Simple
SqFt Source Assessor
Acceptable Financing Cash, Conventional, FHA, VA
Listing Terms Cash, Conventional, FHA, VA
Financing Cash,Conventional,FHA,VA
Special Listing Condition Standard
Read Less Info
Want to know what your home might be worth? Contact us for a FREE valuation!

Our team is ready to help you sell your home for the highest possible price ASAP

Bought with LaTaya Byrd • Berkshire Hathaway HomeServices PenFed Realty




