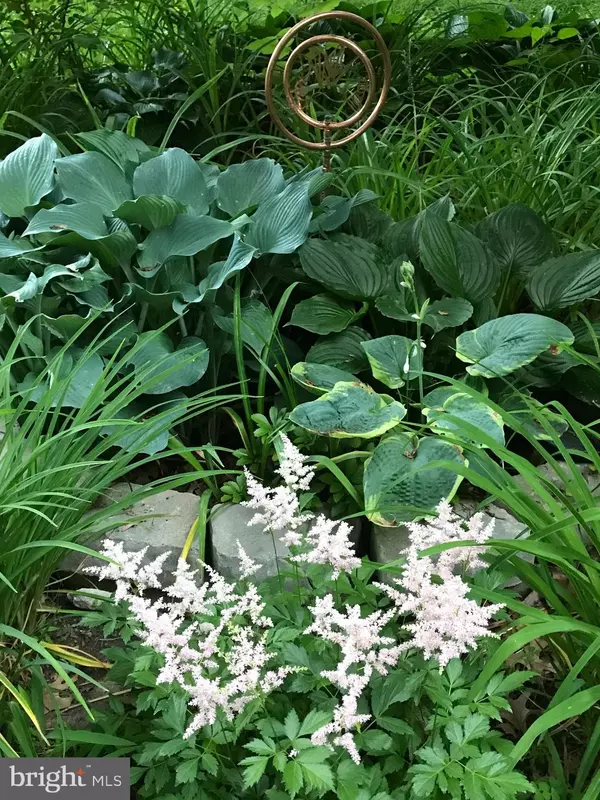For more information regarding the value of a property, please contact us for a free consultation.
Key Details
Sold Price $370,000
Property Type Single Family Home
Sub Type Twin/Semi-Detached
Listing Status Sold
Purchase Type For Sale
Square Footage 2,650 sqft
Price per Sqft $139
Subdivision Towson Estates
MLS Listing ID MDBC2039498
Sold Date 08/19/22
Style Tudor
Bedrooms 4
Full Baths 2
HOA Y/N N
Abv Grd Liv Area 2,650
Originating Board BRIGHT
Year Built 1930
Annual Tax Amount $4,990
Tax Year 2022
Lot Size 7,493 Sqft
Acres 0.17
Lot Dimensions 1.00 x
Property Description
Charming butler stone home in peaceful enclave. Open living spaces immersed in natural light. Stunning, vaulted great room addition with walkout to deck. Immerse yourself in nature by just walking onto the deck or enjoying the views from Family room windows. Sunroom off Living Room which could be used as an additional bedroom. Newer Upper bath with radiant floors. Use your imagination to make this one of kind home your own. Tranquil outdoor living backs to trees with large deck and spiral staircase to below. Total privacy in supremely convenient locale. Additional parking in back off alleyway. Do not miss this one of kind and spacious home!
Location
State MD
County Baltimore
Zoning R
Rooms
Other Rooms Living Room, Dining Room, Primary Bedroom, Bedroom 2, Bedroom 3, Kitchen, Family Room, Basement, Breakfast Room, Sun/Florida Room, Bathroom 1, Bathroom 2, Attic
Basement Unfinished, Walkout Level, Workshop, Poured Concrete, Interior Access
Interior
Hot Water Natural Gas
Heating Baseboard - Hot Water
Cooling Central A/C, Ceiling Fan(s), Window Unit(s)
Fireplaces Number 1
Heat Source Natural Gas
Exterior
Waterfront N
Water Access N
Roof Type Slate,Asphalt
Accessibility None
Parking Type Alley, Driveway, On Street
Garage N
Building
Story 4
Foundation Concrete Perimeter
Sewer Public Sewer
Water Public
Architectural Style Tudor
Level or Stories 4
Additional Building Above Grade, Below Grade
New Construction N
Schools
School District Baltimore County Public Schools
Others
Senior Community No
Tax ID 04090912840720
Ownership Fee Simple
SqFt Source Assessor
Special Listing Condition Standard
Read Less Info
Want to know what your home might be worth? Contact us for a FREE valuation!

Our team is ready to help you sell your home for the highest possible price ASAP

Bought with Sven Vanleer Carl • Douglas Realty, LLC




