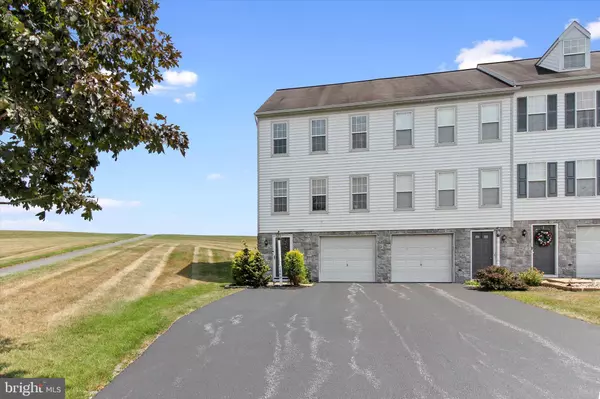For more information regarding the value of a property, please contact us for a free consultation.
Key Details
Sold Price $203,000
Property Type Condo
Sub Type Condo/Co-op
Listing Status Sold
Purchase Type For Sale
Square Footage 1,440 sqft
Price per Sqft $140
Subdivision Hearthridge Townhomes
MLS Listing ID PAYK2026512
Sold Date 08/17/22
Style Colonial
Bedrooms 3
Full Baths 1
Half Baths 1
Condo Fees $48/mo
HOA Y/N Y
Abv Grd Liv Area 1,440
Originating Board BRIGHT
Year Built 2001
Annual Tax Amount $2,925
Tax Year 2021
Lot Size 6,098 Sqft
Acres 0.14
Property Description
You must check out this up-to-date beautiful townhome located in Central York School District!
1060 Hearthridge Ln, York, PA 17404 is a townhome home that contains 1,440 sq ft and was built in 2001. It contains 3 spacious bedrooms with 1 Full bath and 1 half bath. You can see from the photos how well kept this home is! This is an end unit with an oversized 1-car garage. Entertaining will be easy with a terrific deck and tremendous yard space! Don't hesitate, as this won't last long!
Location
State PA
County York
Area Manchester Twp (15236)
Zoning RESIDENTIAL
Rooms
Main Level Bedrooms 3
Interior
Hot Water Natural Gas
Heating Forced Air
Cooling Central A/C
Flooring Luxury Vinyl Tile, Carpet
Furnishings No
Fireplace N
Heat Source Natural Gas
Laundry Main Floor
Exterior
Garage Additional Storage Area, Garage - Front Entry, Garage Door Opener, Inside Access, Oversized
Garage Spaces 4.0
Amenities Available Common Grounds, Reserved/Assigned Parking
Waterfront N
Water Access N
Roof Type Shingle
Accessibility 2+ Access Exits
Attached Garage 1
Total Parking Spaces 4
Garage Y
Building
Story 3
Foundation Slab
Sewer Public Sewer
Water Public
Architectural Style Colonial
Level or Stories 3
Additional Building Above Grade, Below Grade
Structure Type Dry Wall
New Construction N
Schools
School District Central York
Others
Pets Allowed Y
HOA Fee Include Lawn Maintenance,Snow Removal
Senior Community No
Tax ID 36-000-33-0137-00-00000
Ownership Fee Simple
SqFt Source Estimated
Acceptable Financing Cash, Conventional
Listing Terms Cash, Conventional
Financing Cash,Conventional
Special Listing Condition Standard
Pets Description Cats OK, Dogs OK
Read Less Info
Want to know what your home might be worth? Contact us for a FREE valuation!

Our team is ready to help you sell your home for the highest possible price ASAP

Bought with Ragaa Thabet • Century 21 Core Partners




