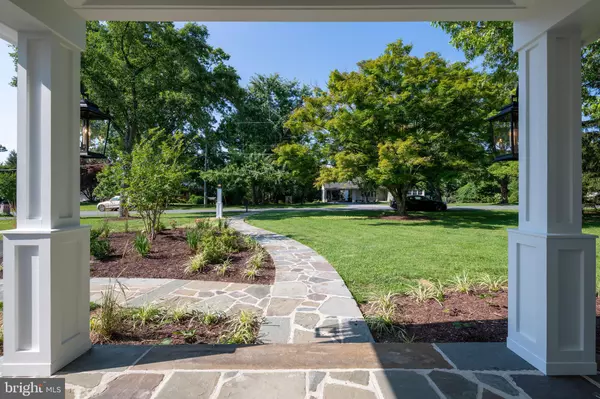For more information regarding the value of a property, please contact us for a free consultation.
Key Details
Sold Price $1,255,000
Property Type Single Family Home
Sub Type Detached
Listing Status Sold
Purchase Type For Sale
Square Footage 4,528 sqft
Price per Sqft $277
Subdivision Lutherville
MLS Listing ID MDBC2043796
Sold Date 08/16/22
Style Ranch/Rambler
Bedrooms 4
Full Baths 5
Half Baths 2
HOA Y/N N
Abv Grd Liv Area 3,028
Originating Board BRIGHT
Year Built 1966
Annual Tax Amount $6,357
Tax Year 2021
Lot Size 0.890 Acres
Acres 0.89
Lot Dimensions 2.00 x
Property Description
INTRODUCING THIS STUNNING RENOVATION in eye-shot of the Baltimore Country Club Five Farms golf course! This gorgeous home is ideal for a multitude of living styles with its adaptable floor plan. Taken down to its studs and meticulously reimagined by high-end Washington, DC builder Redux Garden and Home, this exquisite home offers easy upscale living and beautiful vistas while convenient to shopping, restaurants and downtown.
Designed with both form and function in mind, the newly laid stone pathway and the large welcoming portico lead you into a DREAM HOME. The heart of the residence is the top-of-the-line Serena and Lily inspired designer white kitchen with Bosch and Jen Air appliances, shiplap range hood, gas cooking, large seating island, stunning quartz countertops, farm sink . The list goes on and on. Presenting an open concept with high ceilings throughout the residence, the striking coffered ceiling kitchen flows seamlessly to the living room space with a gas fireplace and french doors opening to private deck. A separate dining room creates a perfect flow for entertaining. The main level office or den includes a full bath, gas fireplace, and its own access to the inviting deck overlooking the retreat- like grounds. Indulge in the comfort of the vaulted ceiling primary bedroom with its impeccably designed luxurious en-suite bath featuring spa-like separate shower and soaking tub. Two generously proportioned bedrooms with en-suite baths, beautifully outfitted mud room and large laundry room complete the main level.
The fully finished walk-out lower level reflects the style and ultra-high quality interior of the main level with a large bedroom or office, full and half baths, a media room or gym space, game room area and a sitting room. Rough in for a kitchen or bar makes it easy to create a spectacular In Law Suite with lots of natural light and separate entrance. Further enhancing the special appeal of this spectacular listing is the convenient three-car heated garage and work room, second laundry room on lower level, captivating landscaping with up- lighting, and beautiful hardscape. Elevator ready from garage to main level.
Location
State MD
County Baltimore
Zoning RESIDENTIAL
Rooms
Other Rooms Dining Room, Primary Bedroom, Bedroom 2, Bedroom 3, Bedroom 4, Kitchen, Game Room, Family Room, Foyer, Exercise Room, Great Room, In-Law/auPair/Suite, Laundry, Mud Room, Office, Primary Bathroom, Full Bath
Basement Fully Finished, Garage Access, Heated, Improved, Outside Entrance, Rear Entrance, Walkout Level, Windows, Workshop, Connecting Stairway, Full
Main Level Bedrooms 3
Interior
Interior Features Built-Ins, Ceiling Fan(s), Crown Moldings, Entry Level Bedroom, Floor Plan - Open, Formal/Separate Dining Room, Kitchen - Gourmet, Kitchen - Island, Primary Bath(s), Recessed Lighting, Soaking Tub, Stall Shower, Upgraded Countertops, Walk-in Closet(s), Water Treat System, Other
Hot Water 60+ Gallon Tank, Electric
Heating Zoned, Forced Air, Energy Star Heating System, Programmable Thermostat
Cooling Central A/C
Flooring Luxury Vinyl Plank
Fireplaces Number 2
Fireplaces Type Gas/Propane
Equipment Built-In Microwave, Cooktop, Dishwasher, Disposal, Dryer, Energy Efficient Appliances, Icemaker, Oven - Double, Oven - Self Cleaning, Oven - Wall, Oven/Range - Electric, Range Hood, Refrigerator, Six Burner Stove, Stainless Steel Appliances, Washer
Fireplace Y
Window Features Bay/Bow,Casement,Double Hung,Screens,Sliding,Transom
Appliance Built-In Microwave, Cooktop, Dishwasher, Disposal, Dryer, Energy Efficient Appliances, Icemaker, Oven - Double, Oven - Self Cleaning, Oven - Wall, Oven/Range - Electric, Range Hood, Refrigerator, Six Burner Stove, Stainless Steel Appliances, Washer
Heat Source Electric
Laundry Main Floor, Lower Floor
Exterior
Garage Garage - Rear Entry, Garage Door Opener
Garage Spaces 5.0
Utilities Available Cable TV Available, Phone Available, Propane, Under Ground
Waterfront N
Water Access N
View Scenic Vista
Roof Type Slate
Accessibility 36\"+ wide Halls, >84\" Garage Door
Parking Type Attached Garage, Driveway
Attached Garage 3
Total Parking Spaces 5
Garage Y
Building
Lot Description Landscaping, Private, Rear Yard, Front Yard
Story 2
Foundation Block
Sewer Holding Tank, On Site Septic, Private Septic Tank, Septic = # of BR
Water Private, Holding Tank, Well, Conditioner, Filter
Architectural Style Ranch/Rambler
Level or Stories 2
Additional Building Above Grade, Below Grade
Structure Type 9'+ Ceilings,Brick,Dry Wall,Vaulted Ceilings
New Construction N
Schools
Elementary Schools Pinewood
Middle Schools Ridgely
High Schools Dulaney
School District Baltimore County Public Schools
Others
Senior Community No
Tax ID 04080819045130
Ownership Fee Simple
SqFt Source Assessor
Security Features Fire Detection System,Smoke Detector
Horse Property N
Special Listing Condition Standard
Read Less Info
Want to know what your home might be worth? Contact us for a FREE valuation!

Our team is ready to help you sell your home for the highest possible price ASAP

Bought with Linda S Seidel • Long & Foster Real Estate, Inc.




